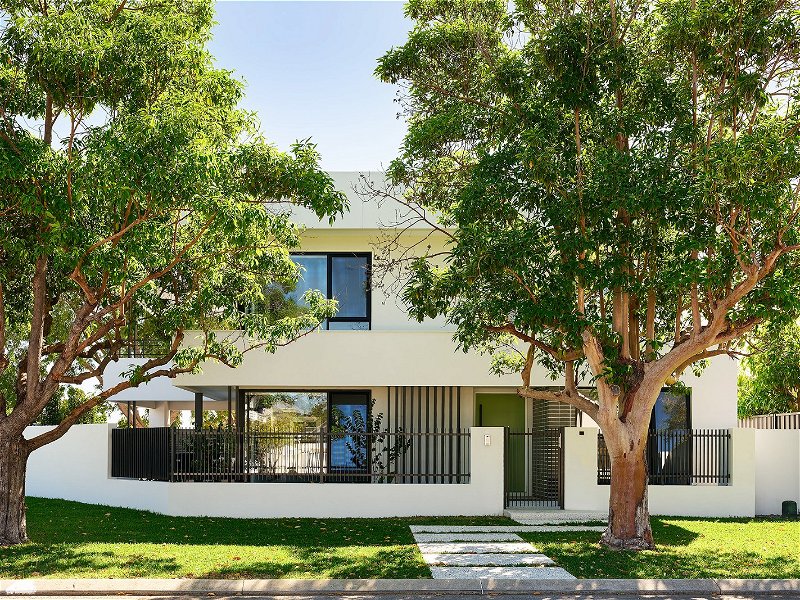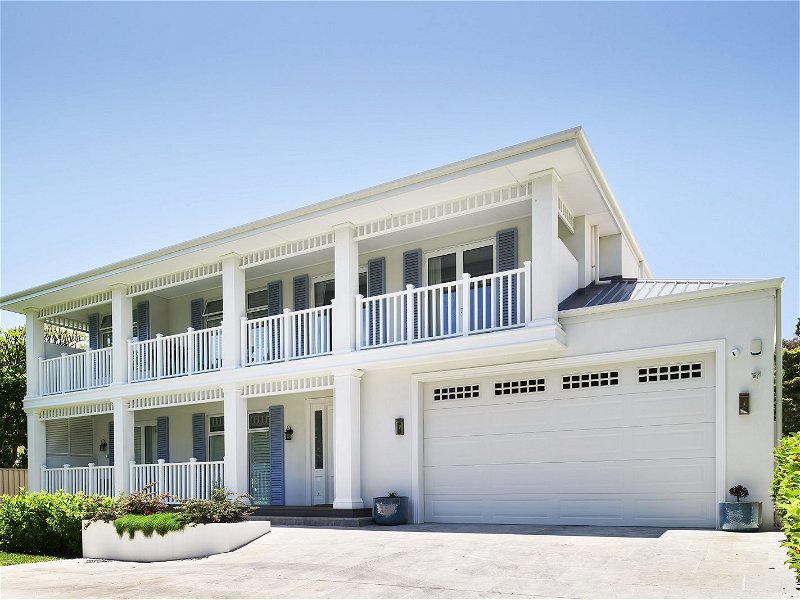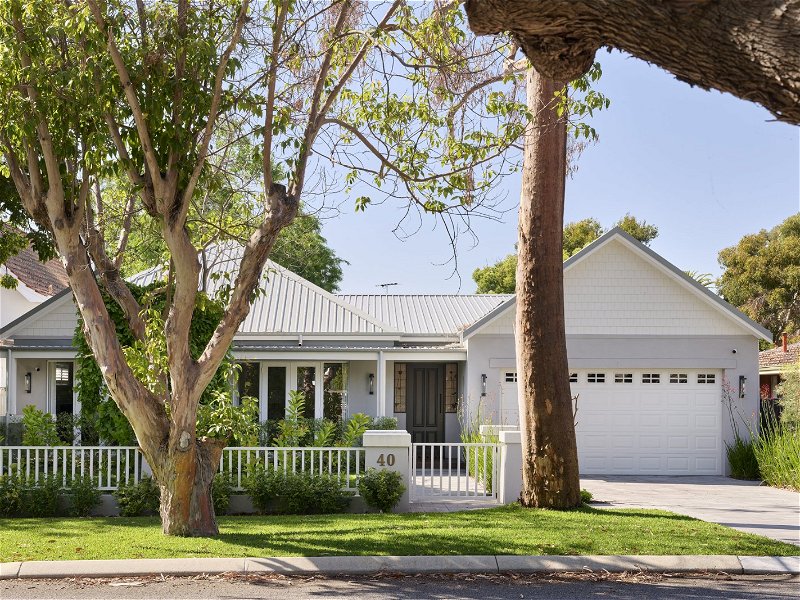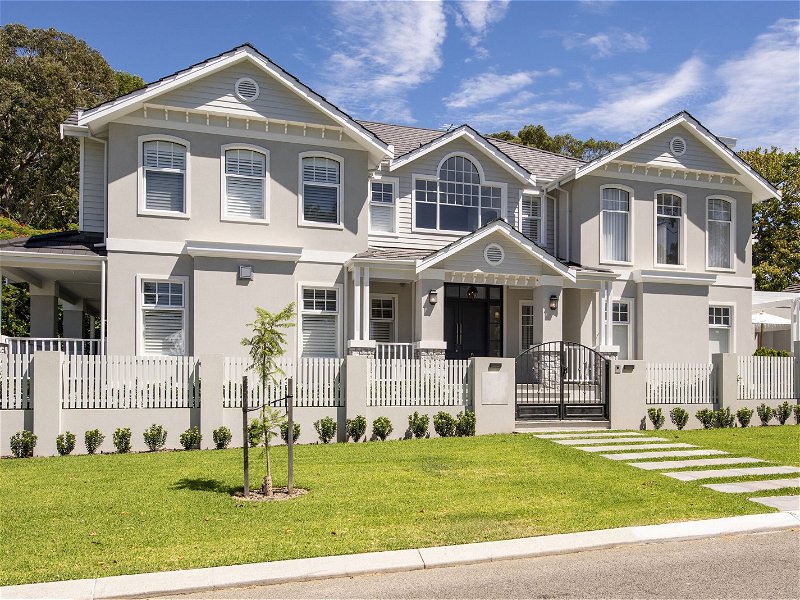Kalari Haus
- 5
- 3
- 2
You only have to spot the sunny yellow accents on this striking City Beach home to realise that this is no run-of-the-mill design. A contemporary home inspired by the Mid-Century Modern era, it’s a custom-built five-bedroom, three-bathroom residence that has captured hearts and minds with its warmth and personality.
The original brief for this bespoke home was to be light, bright and thermally efficient while still keeping a firm eye on the future for a growing family. The clients wanted a home that allowed them to come together comfortably or have their own space with a connection between the indoors and outdoors. They envisioned their dream home to be something a little bit different, reflecting their eclectic personality. Also seeking a home that paid tribute to the history of the suburb, complementing its surroundings.
The block position played a massive influence on the design of the home, described as “the side of a mountain” with a 5.5m slope across the site. This provided a unique challenge for our team, having to work with existing levels and contours of the block whilst keeping with the local council planning policy. The result, a cleverly considered split-level design covering over 514m2 which fit the client’s brief to a tee and took full advantage of the amazing views.
Staggered over three stories, the “C” shape layout works in harmony with the steeply sloping site but also features open-plan, free-flowing and family-friendly key living spaces that provide a seamless flow between indoor and outdoor living areas. The layout also ensures an abundance of light is carried through to the heart of the home with each room in the house capitalising on the northern light.
The subtle combination of colour and material used throughout reflected the history of the buildings within the neighbourhood. Using white to reflect modern architecture complemented by the warmth of timber commonly used in mid-century modernism. Whilst the splash of yellow was used to echo the owners’ bright and bubbly personalities and their desire for something a bit different.
Additional notable features include lots of storage, underfloor heating, a large undercroft garage with dumbwaiter, a mudroom, an expansive kitchen with magnificent views and scullery in addition to outdoor access from the study, conversation pit, rumpus and dining room.
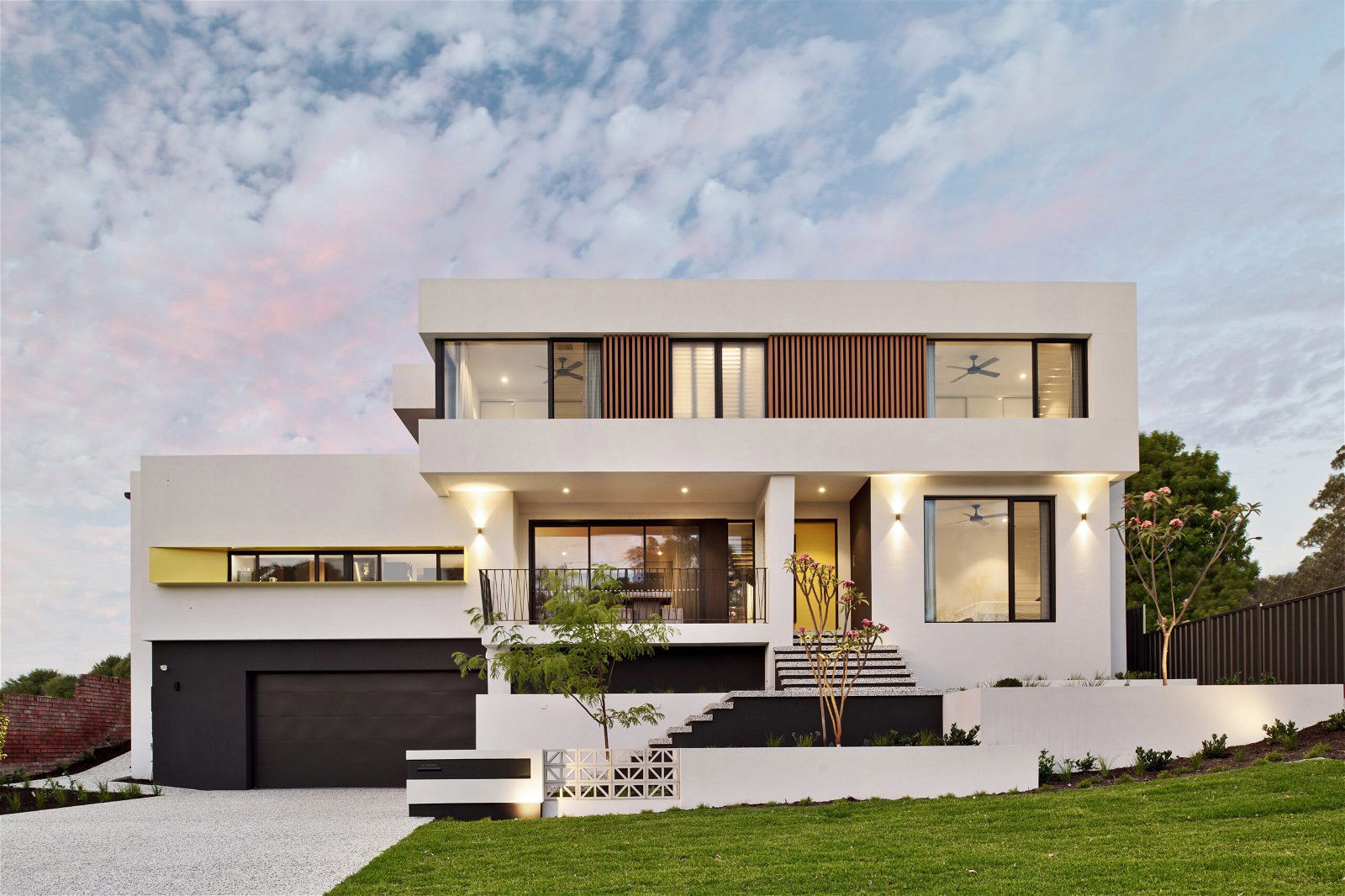
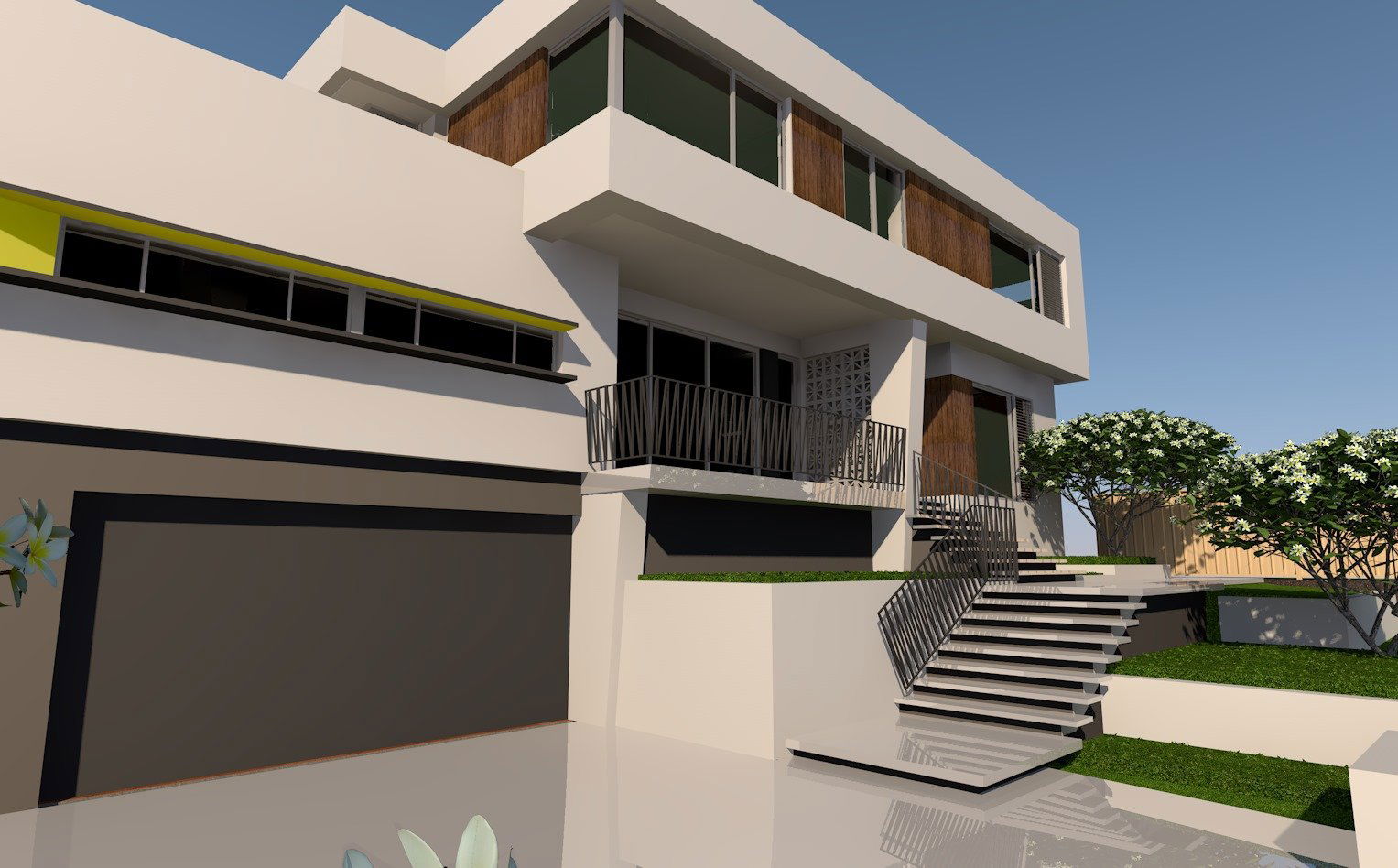
Concept
Completed























