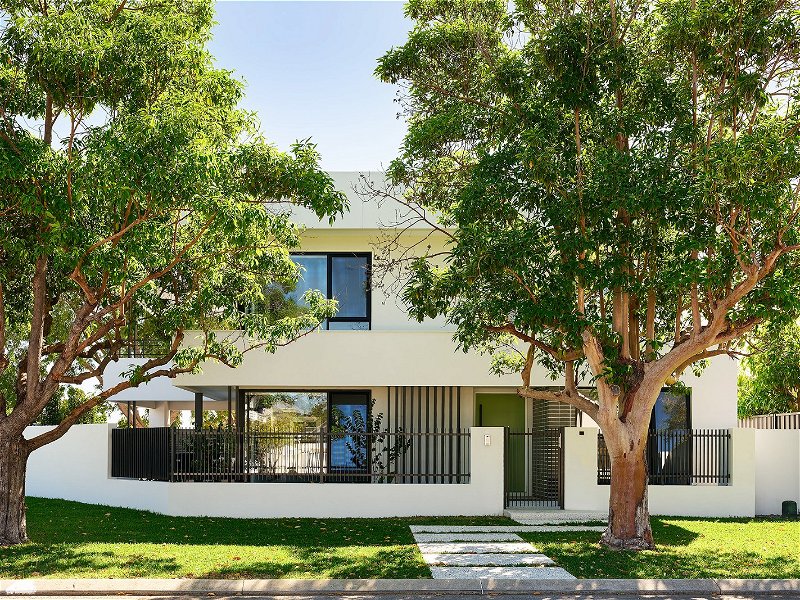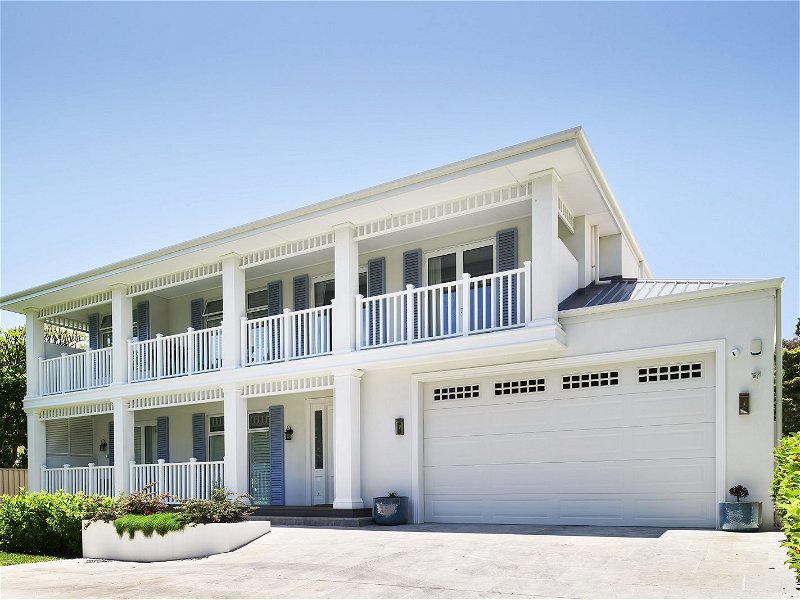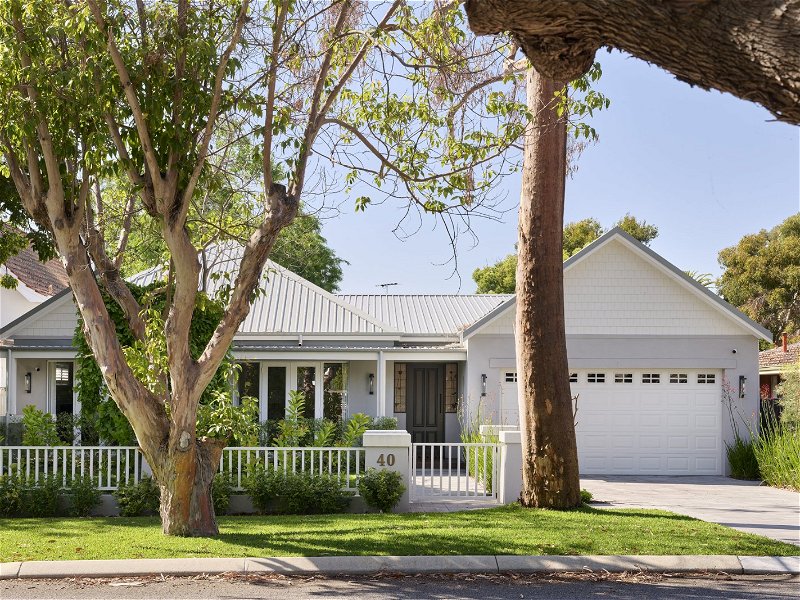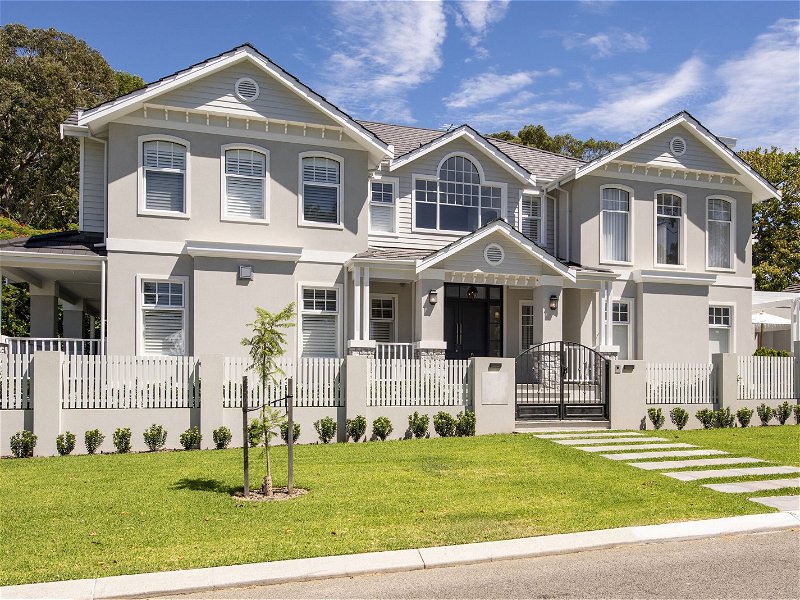Foundry House
- 3
- 2
- 2
This extraordinary two-storey home is an innovative combination of industrial chic merged with sustainable design principles and loft-style aesthetics. The three concepts are cleverly integrated to create Foundry House, a breathtakingly contemporary family home that retains its warmth and character through the use of natural materials, eco-friendly features, and abundant greenery.
With the feel of a lofty, contemporary barn, Foundry House features timber cladding, concrete and polished plaster to the front elevation, which continues throughout the interior. The bold materials are softened by the natural light and greenery that pours in through expansive windows and the central courtyard garden.
The breezy, open-plan ground floor features a home office, open-plan living and meals, and a kitchen with a cool room, all wrapping around the central courtyard.
The master suite, also on the ground floor, boasts a large walk-in robe, a luxurious ensuite, and its own private, secluded courtyard.
While the adults have their sanctuary on the ground floor, the younger members of the family are accommodated on the upper floor, which features a sitting room with a kitchenette, two large bedrooms, a family bathroom, and – brilliantly – a sun terrace.




































