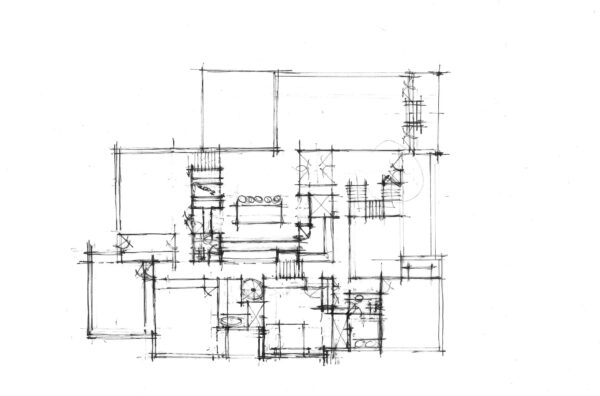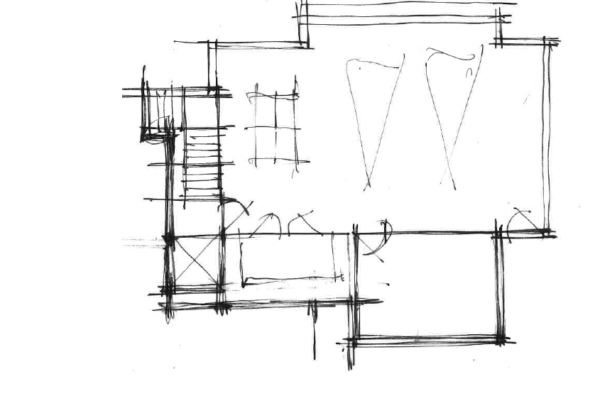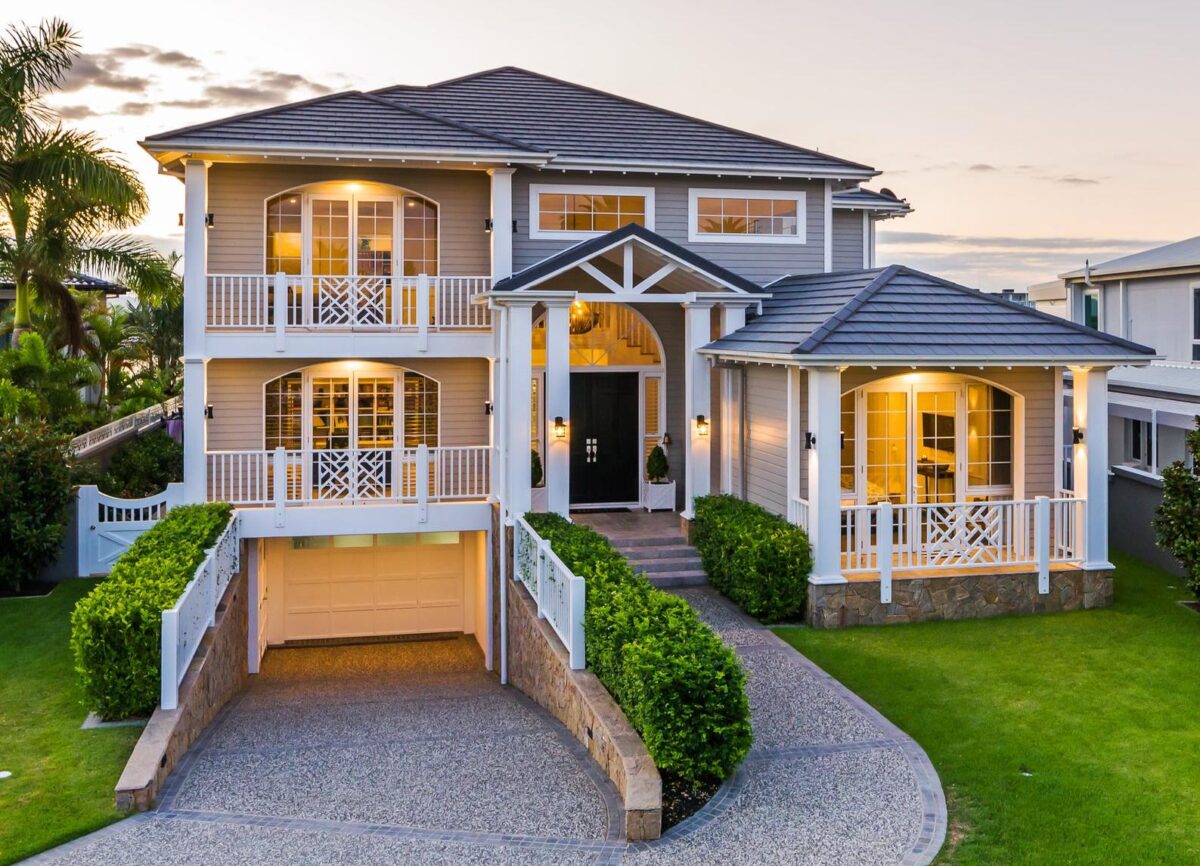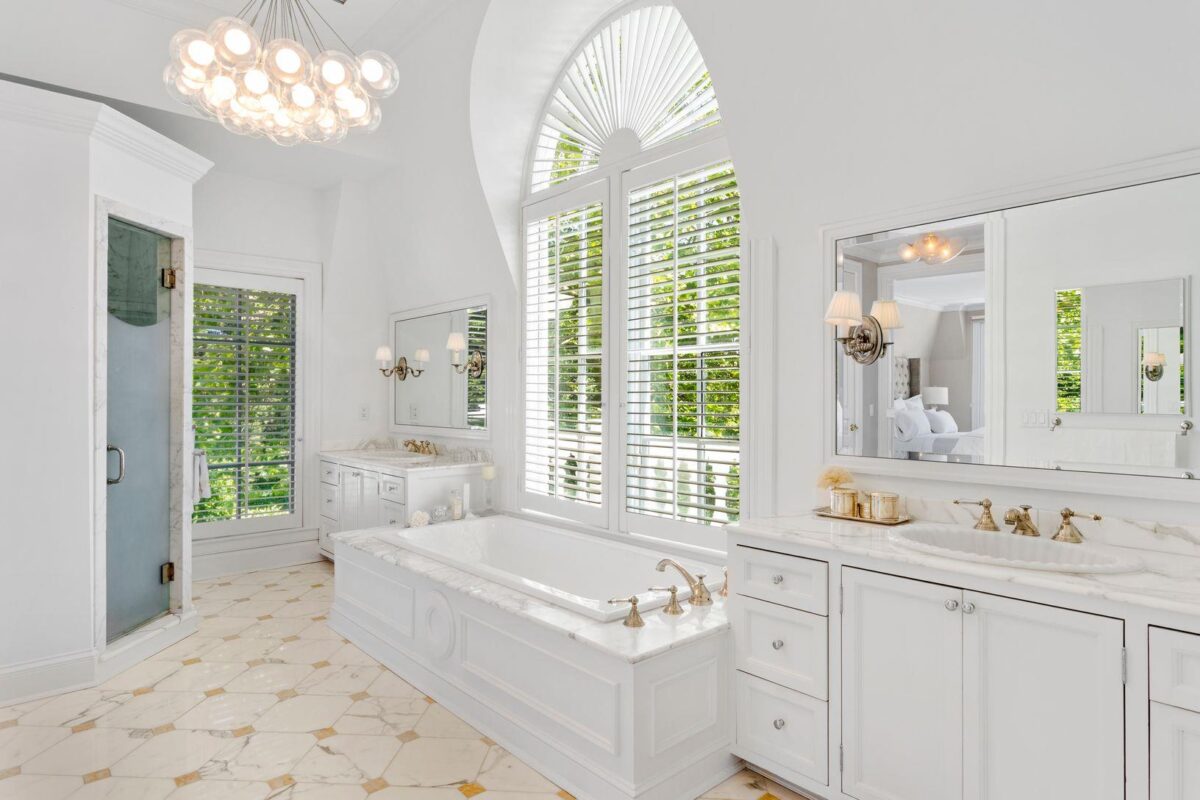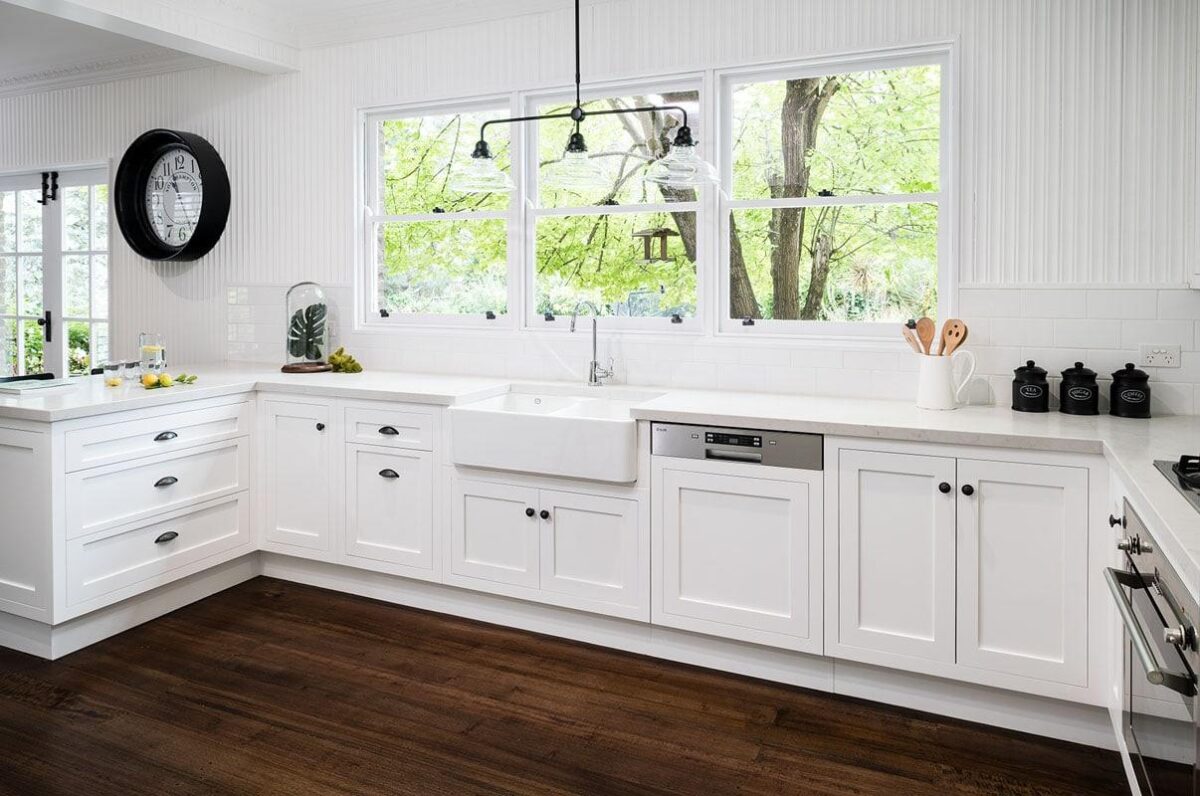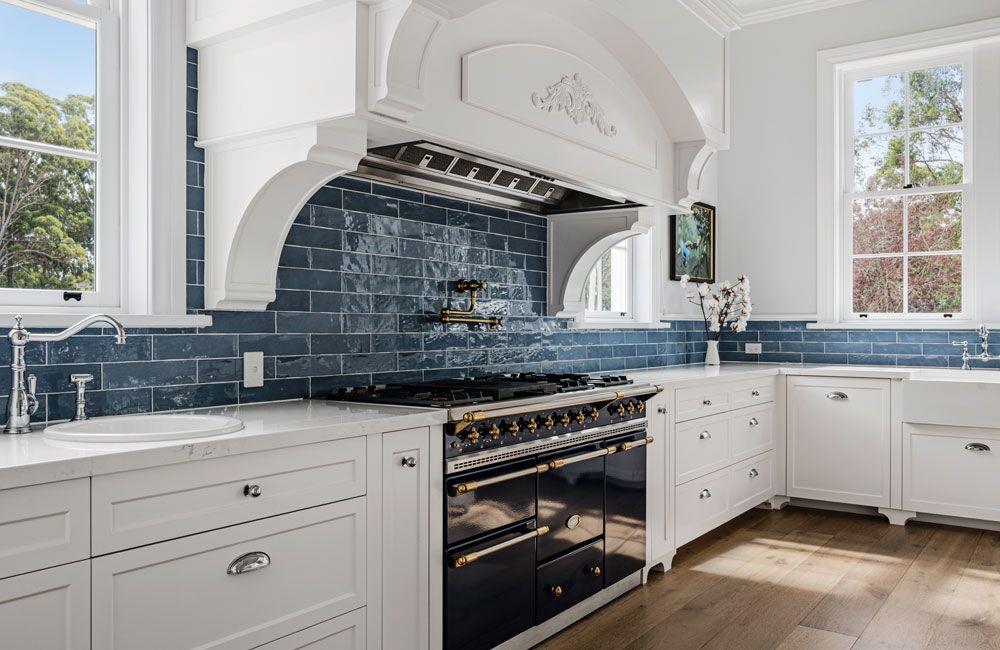Space and style in this Hamptons sanctuary
The Brief
After sitting with the clients and spending time understanding their requirements and preferences, our talented designer produced a sketch of a three-storey masterpiece, complete with a basement and rooftop terrace. The resulting home design is a comfortably luxurious family residence, in which every aspect has been carefully thought about. As requested, the front elevation hints at Hamptons style with a contemporary twist.
Inside, the interior design stays true to the Hamptons aesthetic, with soft, warm tones against crisp white cabinetry. As requested by the clients, the floor plan offers both space and sanctuary.
Entry to the residence is on the ground floor, through a sweeping entrance foyer. The ground floor is home to four of the five bedrooms, plus two bathrooms, two powder rooms, and a thoughtfully designed double office. Relaxed family living is accommodated on the ground floor, with an activity space, dining area and family room. The space seamlessly connects to the outdoor area with its alfresco, pool and spa. Central to this relaxed family living space is the superb kitchen, with its expansive scullery.
The upper floor is a true sanctuary, with a vast, luxurious master suite complete with a retreat area, abundant views, two grand dressing rooms, and a spa-like ensuite. This floor also comprises a bar, balcony, office and comfortable sitting room.
Down on the lower floor, you’ll find a fabulous movie room with projector, tool store, mud room and powder room.
This grand residence showcases luxurious Hamptons style – we can’t wait to see it take shape.
The Concept
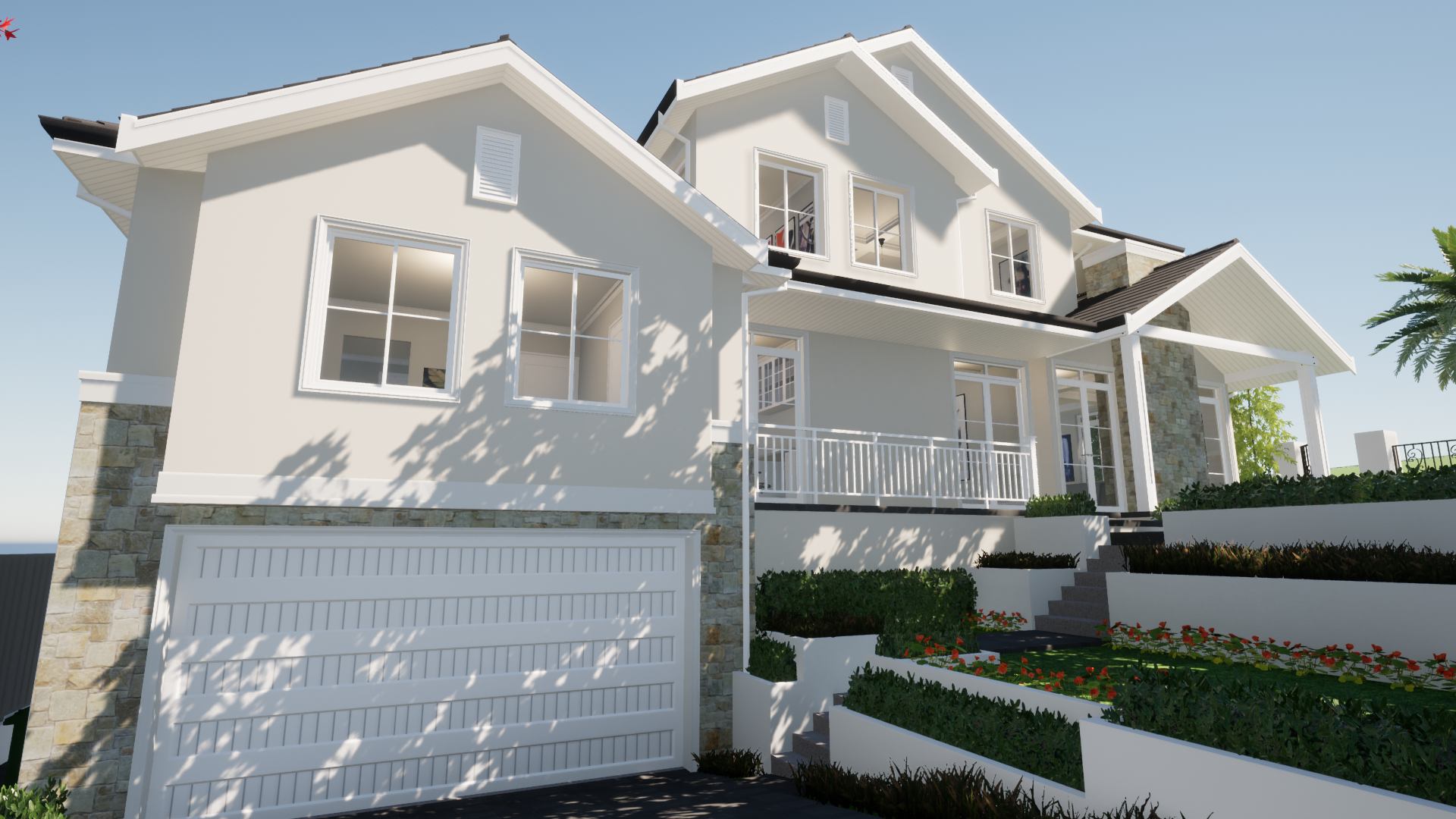
CUSTOM DESIGN & BUILD
Whether you already have a style in mind or are keen to explore the wealth of styles the world of architecture and building has to offer, our custom homes are each meticulously designed and detailed so that they suit their owners to a tee.
Our custom plans reflect the way you want to live, while our understanding of context makes sure each unique Oswald home is perfectly at one with its environment.


