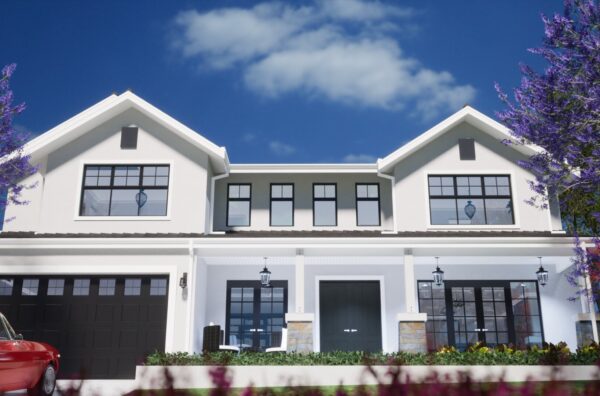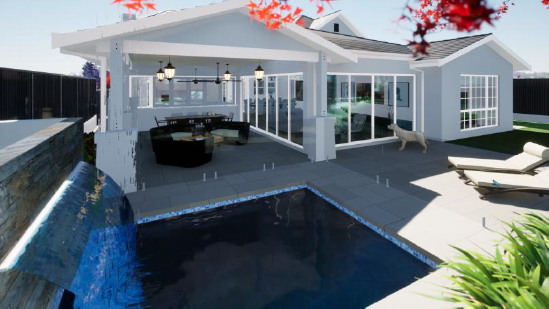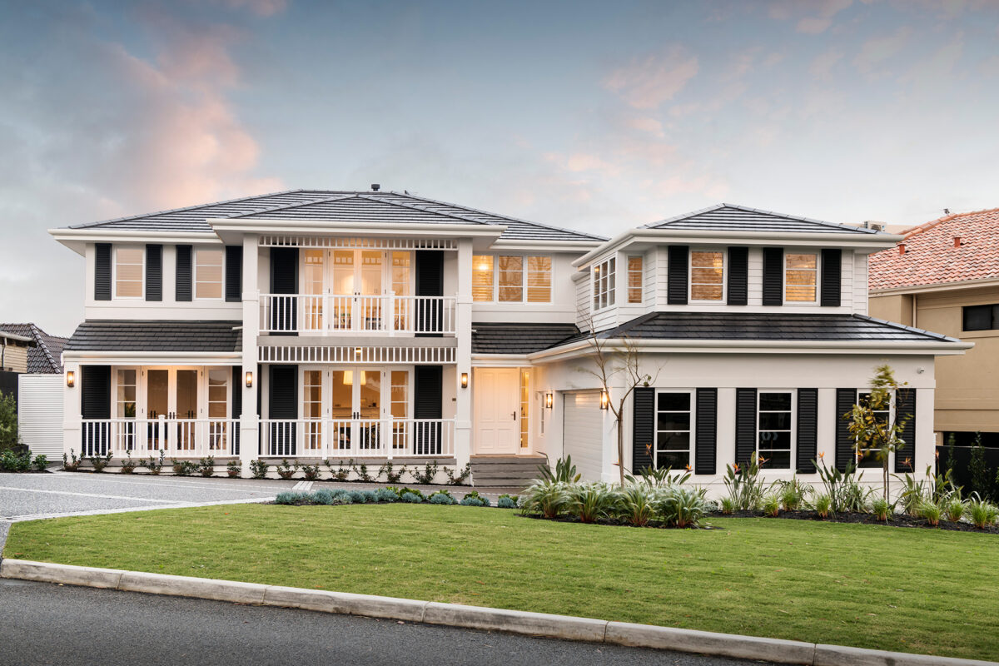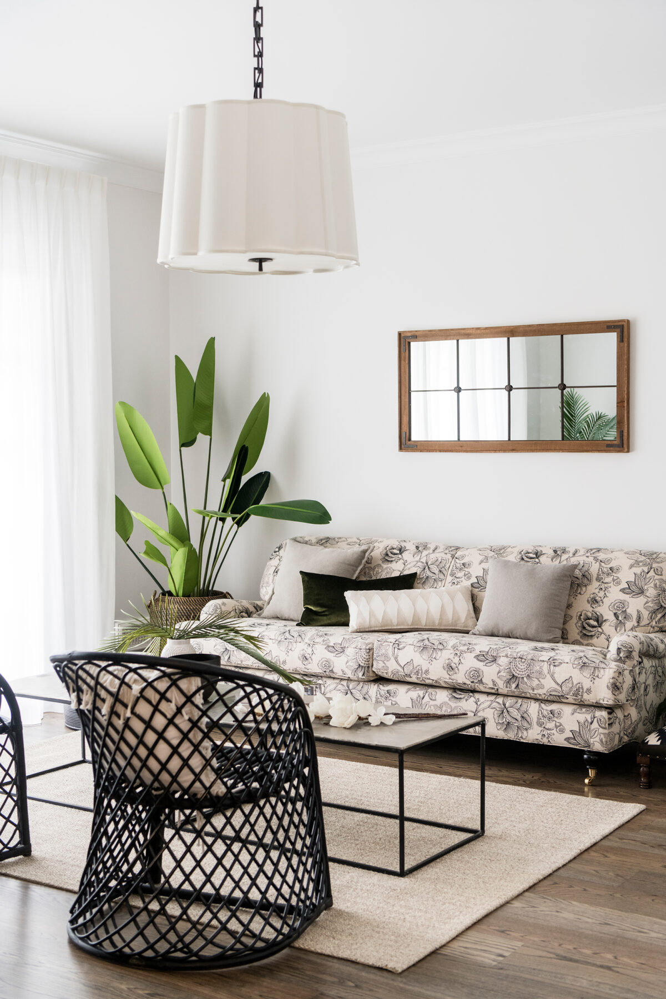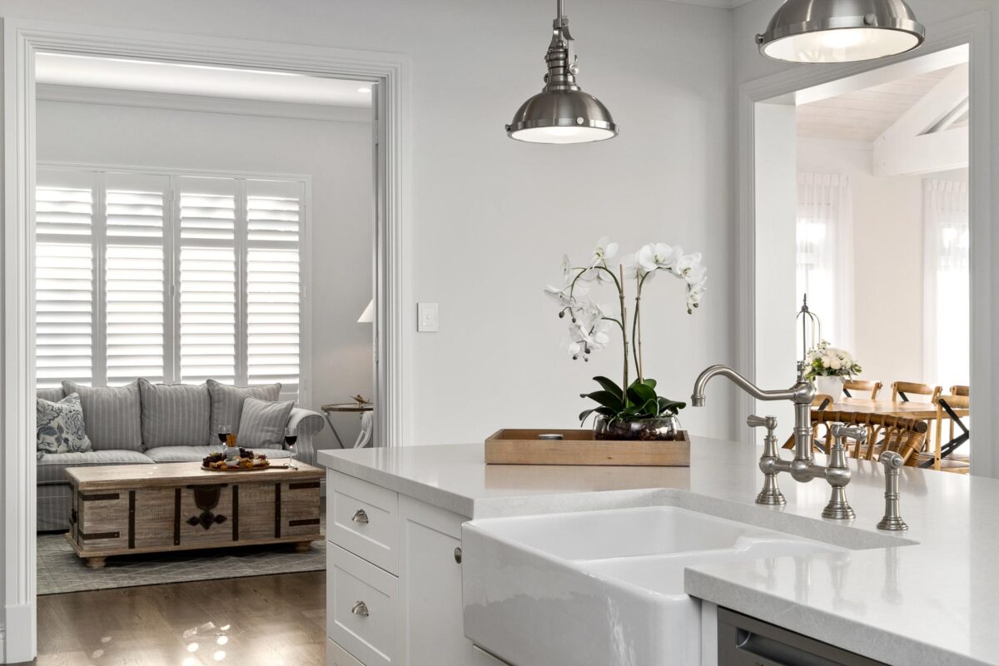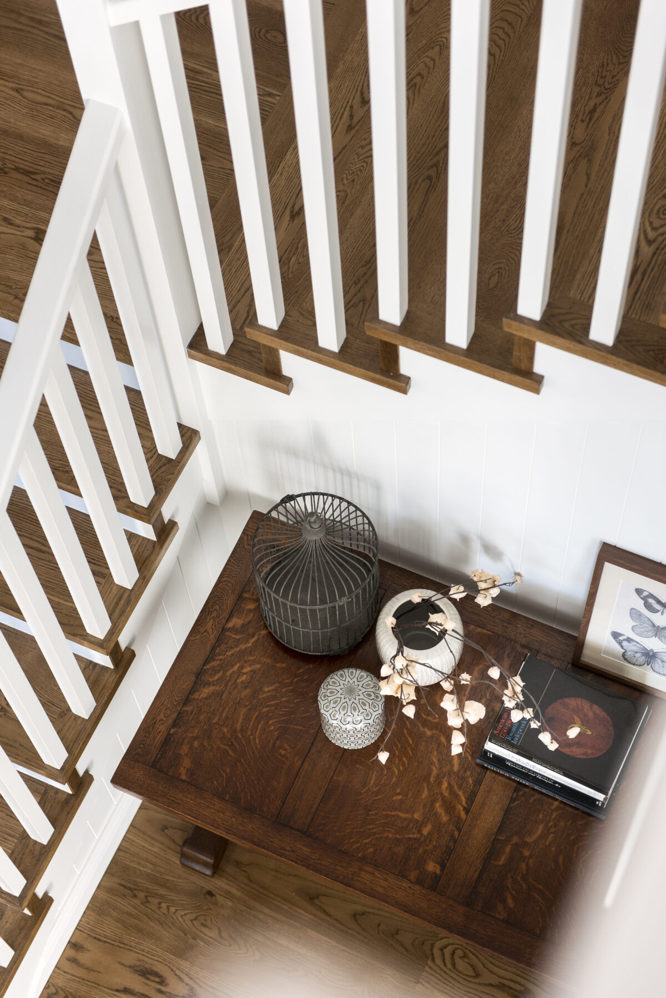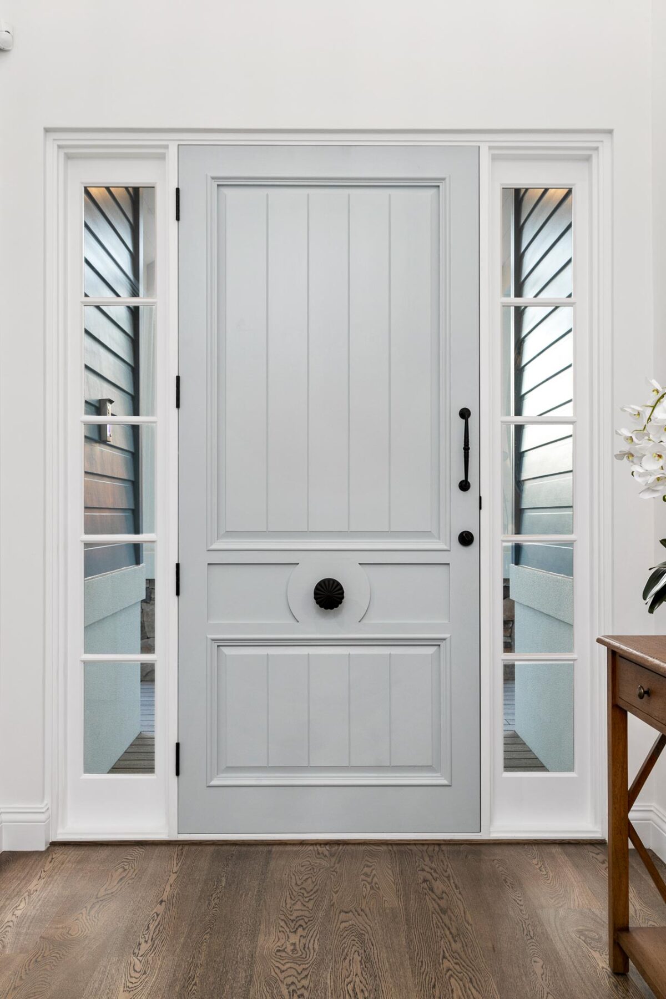A Hamptons home for life
The Brief
As they looked towards retirement, our clients entrusted Oswald Homes to build their dream home on a 711 sqm northeast-facing block in the Western Suburbs of Perth.
When the clients sat down with our designer to discuss their future residence, they emphasised their love of Hamptons style, hoping to build a home that incorporated a coastal feel with a touch of Australiana.
Inside, the clients requested an office/library space off the front entrance. They also hoped to incorporate a formal lounge in the tradition of a “grand room” with a fireplace, to be used for special occasions entertaining family and friends.
In contrast, they requested an informal, open-plan kitchen and living area which opened seamlessly to the outdoor alfresco. This would inevitably be the space where the family spent the most time, hence the inclusion of a butler’s pantry in the kitchen, and outdoor kitchen, plunge pool and ceiling fans in the alfresco.
Special consideration was given to the bedrooms. The master suite will be tucked away for privacy, creating a sense of sanctuary. Bedroom two doubles as a guest suite, with ample space and its own private bathroom. Bedrooms three and four share an ensuite, ensuring everyone has their space.
The resulting home design captures the clients’ brief beautifully, with a Hamptons aesthetic, free-flowing floorplan, and of course, sweeping front verandah.
The Concept
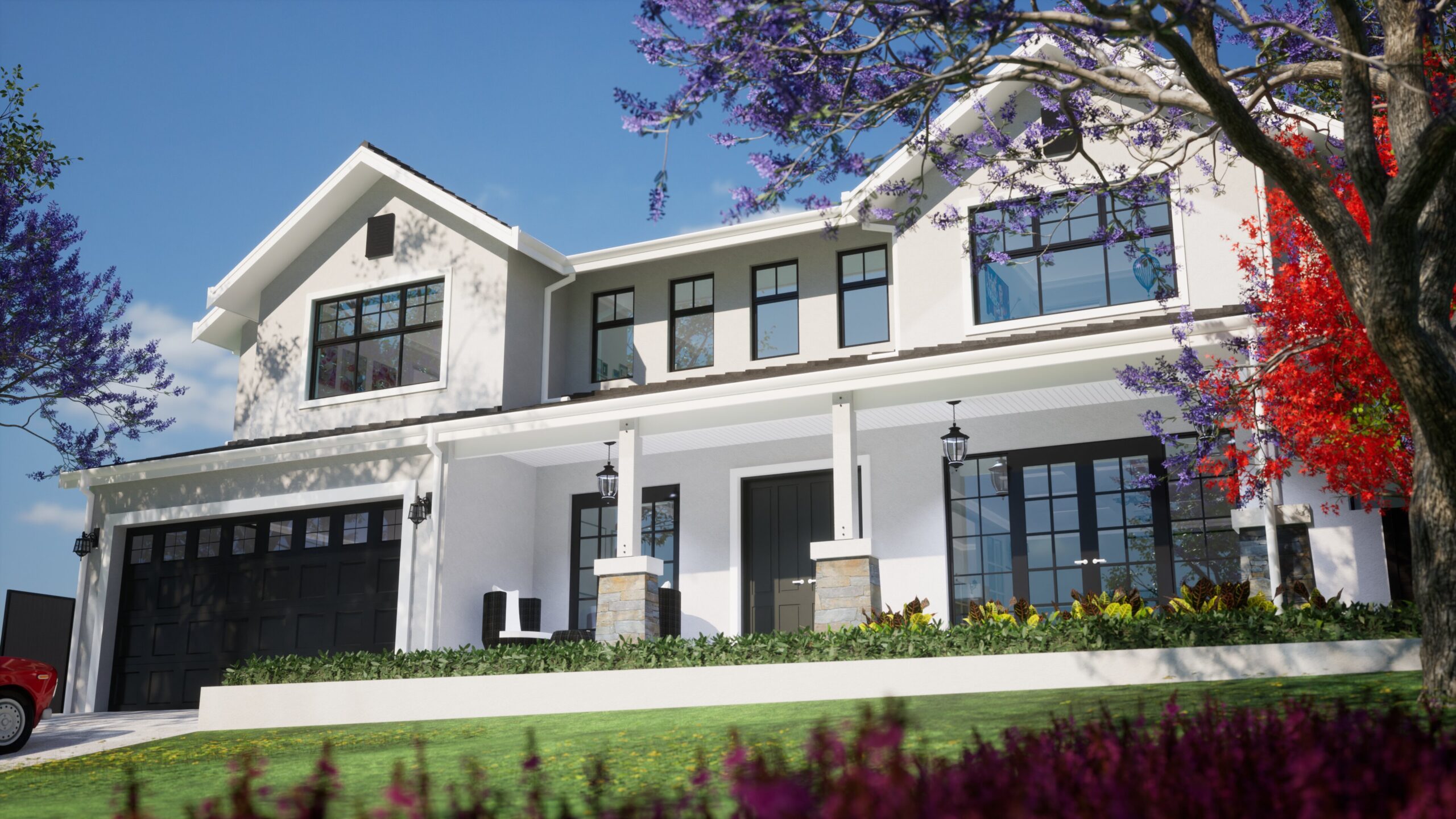
The Inspiration
A Hamptons-inspired exterior featuring a large veranda with double doors leading into a welcoming entryway. Inside, to include an office/library, a formal room including fireplace, and an open-plan kitchen and living area with indoor-outdoor flow. The kitchen to include a butler’s pantry and ample storage. Whilst the master should feel like a retreat – tucked away for added privacy.
CUSTOM DESIGN & BUILD
Whether you already have a style in mind or are keen to explore the wealth of styles the world of architecture and building has to offer, our custom homes are each meticulously designed and detailed so that they suit their owners to a tee.
Our custom plans reflect the way you want to live, while our understanding of context makes sure each unique Oswald home is perfectly at one with its environment.


