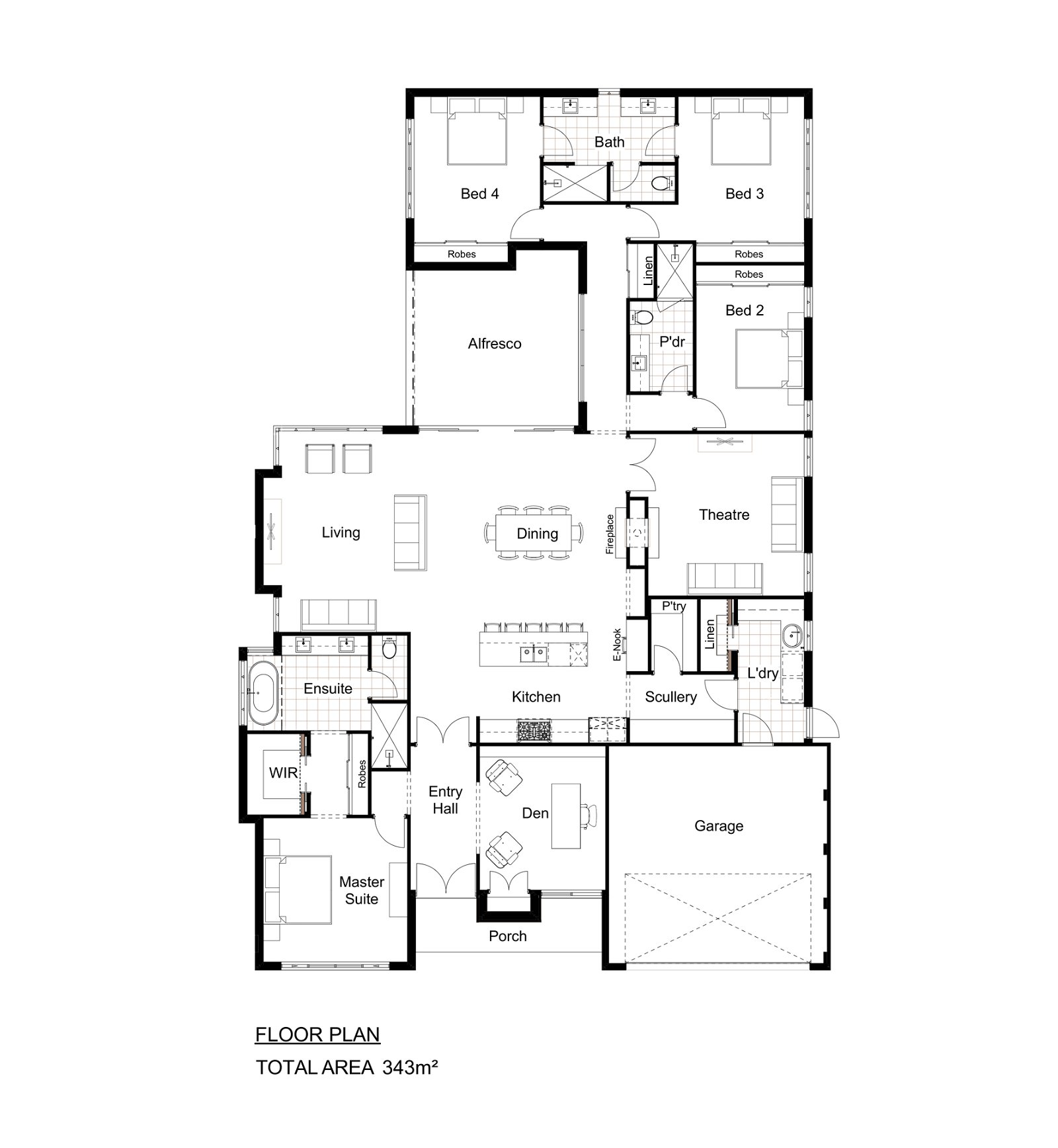The South Hampton
- 4
- 3
- 2
Stone, shingle-style roof tiles and weatherboards highlight the classic Hamptons styling of this single-storey home design. The four-bedroom, three-bathroom layout includes a deluxe master suite with a walk-through dressing room. Two of the minor bedrooms have ensuite access to a shared bathroom, and the fourth bedroom and third bathroom create an ideal guest wing. Central to the floor plan is a large indoor/outdoor living and entertaining area with a spacious kitchen leading into a scullery, a computer zone and the laundry. This Hamptons-style design suits an 18.5m-wide block.










