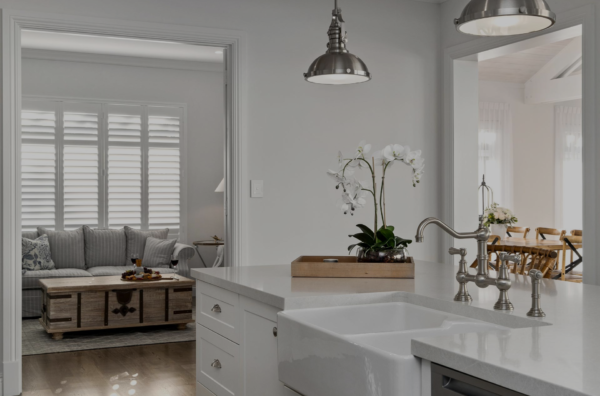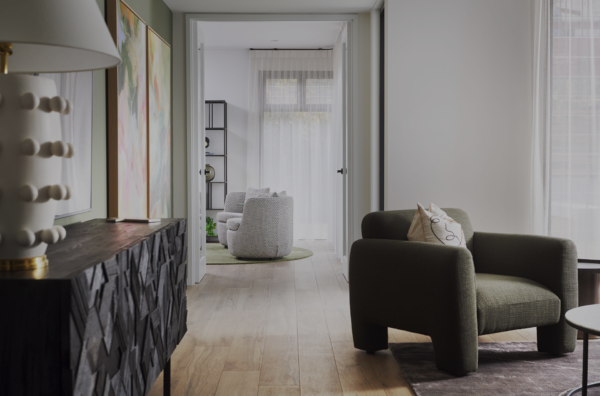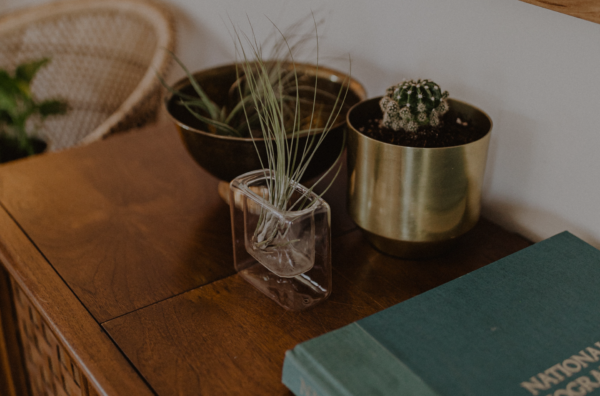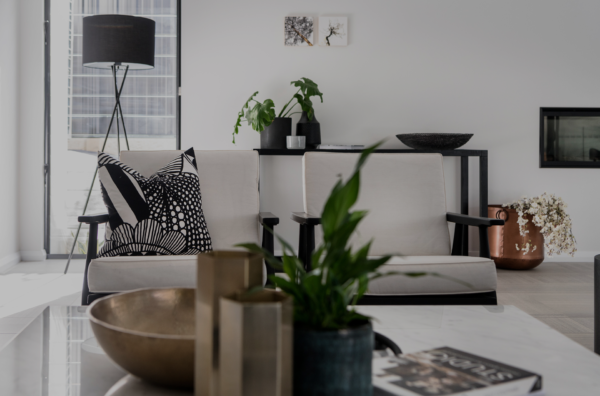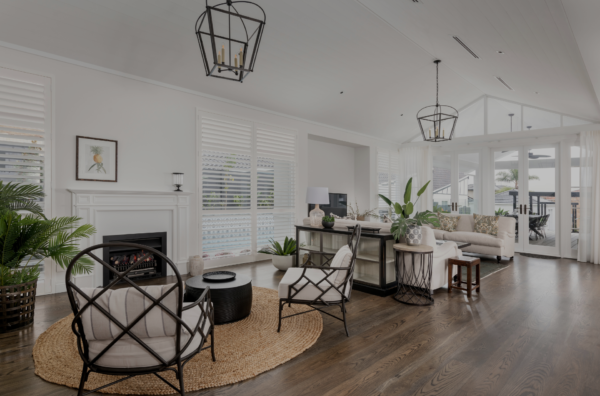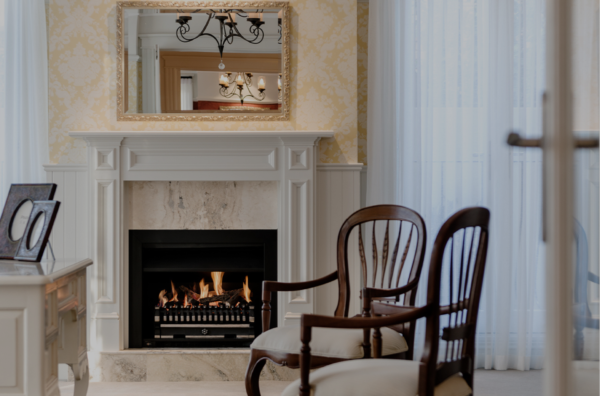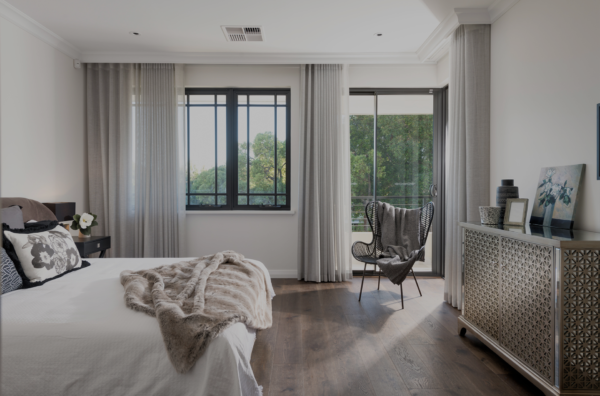Our Luxury Home Designs
Oswald Homes designs and builds luxury homes across a wide range of styles, from Contemporary to classic Hamptons, and everything in between.
Browse our entire collection of custom homes, from contemporary to coastal, and see how Oswald Homes are committed to building custom residences with superb craftsmanship and design excellence.
Our designers love pulling out a crisp new sheet of paper and sketching up an amazing home design, whether they’re working to a client brief, exploring the latest design concepts, anticipating a tricky block or stretching their creative muscle with an off-the-wall idea. Here’s a selection straight from the drawing board to get you thinking about the infinite possibilities of custom design.
DESIGN EDITIONS
Love textbook clean lines and open spaces that are both modern yet timeless? Then contemporary is calling your name.
Or, perhaps the sophisticated coastal style and character of Hamptons interiors make you feel right at home? Whichever your preference, our design editions have you covered with endless inspiration to match!




















