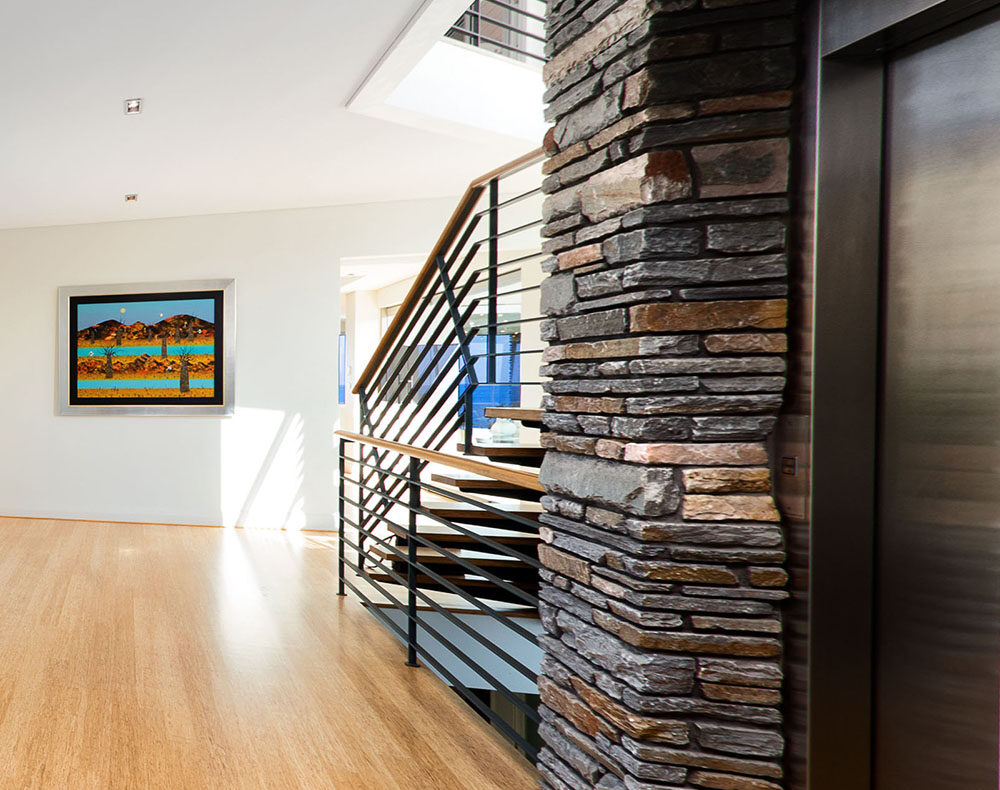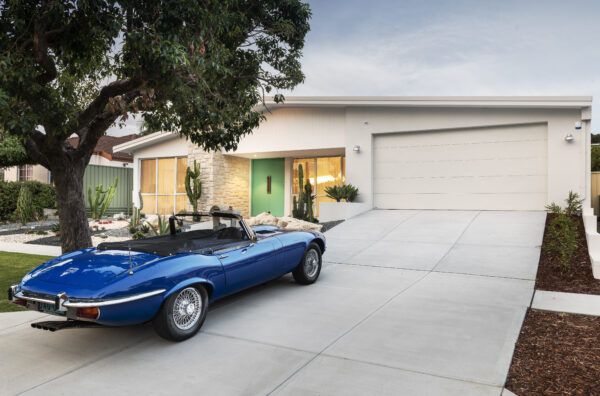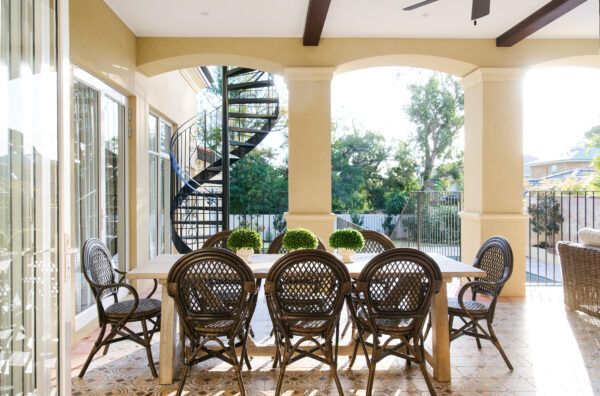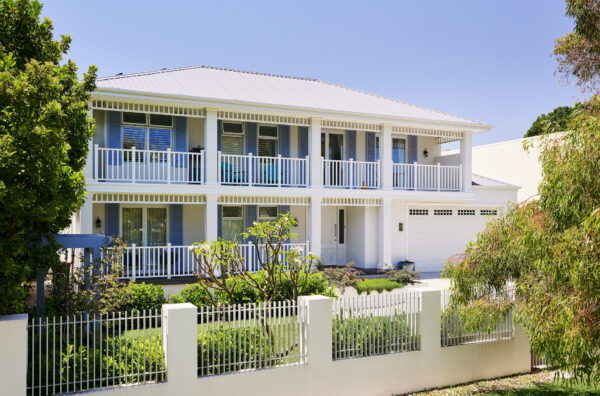Home Lifts: 6 things to think about
The Americans tend to call them elevators, and by all accounts Roald Dahl’s fictional young adventurer Charlie certainly set off in a great one made of glass. They even lay claim to their own particular brand of music, which could help explain why we never want to get trapped in one. Ever. Here in Australia, where we tend to simply call them lifts, home lifts or residential elevators are considered a necessity in many large and luxurious properties.
If you’re planning to include a lift in your new custom-built home, here’s a quick overview of 6 things you’ll need to think about:
1. Now or later?
Residential lifts are generally situated in the heart of the home, often close to the staircase. You’ll need to decide early on in the design process whether you want to include a lift as space needs to be set aside for the lift shaft as well as a machine room in most cases. This may affect the design of the surrounding rooms or the staircase. If you’re not sure whether you definitely want a lift, you do have the option of making provision for one now and then adding it at a later stage. That said, retrofitting a lift is rare in our experience and you’ll need what is essentially a ‘flat-pack’ model that can be assembled in the lift shaft. Or you’ll need to remove a section of the roof and crane one in. Doing it this way is not impossible, but it can be costly.
2. Self-supporting or non-self-supporting?
There are essentially two types of home lifts. Self-supporting lifts consist of a structural frame or tower, typically made of steel, which is tied into lifting beams in the home’s roof space.
Non-self-supporting lifts require a tower built using solid brick walls. This type of lift is mounted on side rails attached to the walls of the brick-built tower.
Each type of lift has different power and lighting requirements depending on its size and specification, and the number of floors it is servicing. All lifts require a modified slab or lift well beneath the lift to act as a sump or drainage area.
3. Size and specs
The standard footprint allowance for a home lift shaft is 1.5m by 1.5m. Standard lifts only service two floors, with a capacity of four to six people. While it’s easy and quite cost-effective to upgrade to three floors if needed, it can be quite costly if you’re looking at four or more.
There are many different options for customising your lift, depending on whether you want wow-factor, or would prefer it melted into the background. There are numerous options for personalising the lift’s interior, from timber and stainless steel to mirrors and smoked glass. The lift floor can often be lowered to accommodate a custom finish, such as granite or timber, to match the surrounding floor finish.
4. Home lifts and future-proofing
In an upside-down house, a lift can be a great option to help with future resale, similarly if you have a multi-level home with an under-croft garage and you don’t always want to tackle the stairs – especially if you’re already groaning under the weight of the week’s groceries. A home lift is also a sensible consideration if you plan to stay in your home for the long term as it makes access easy for people of all ages and abilities.
5. Safety first
It’s recommended that you service your home lift every 12 months, or as specified by your lift installer.
6. Cost considerations
While making provision for a future lift is generally a fairly low-cost option, it usually simply defers the ultimate cost and can limit the options that are later available to you. If you’re going ahead with a lift as part of your design and build, then you’ll need to factor in anywhere from $40,000 to upwards of $100,000. There will also be builders’ works to allow for as your builder has to meet all the specifications and requirements of the lift installer.
Before we go, a quick word about the lift’s close cousin, the dumb waiter …
A dumb waiter typically needs less space than a lift because it carries small items such as groceries rather than people. There isn’t usually the need for a machine room or lots of engineering either. They do, however, come with a significant price tag of around $25,000. If you’re serious about having easy access between floors or not having to carry things up and downstairs, then a lift may be your best bet.
At the other end of the scale, the cost-effective one-way-only laundry chute is always a great addition to any two-storey home. Laundry fairies are optional.






