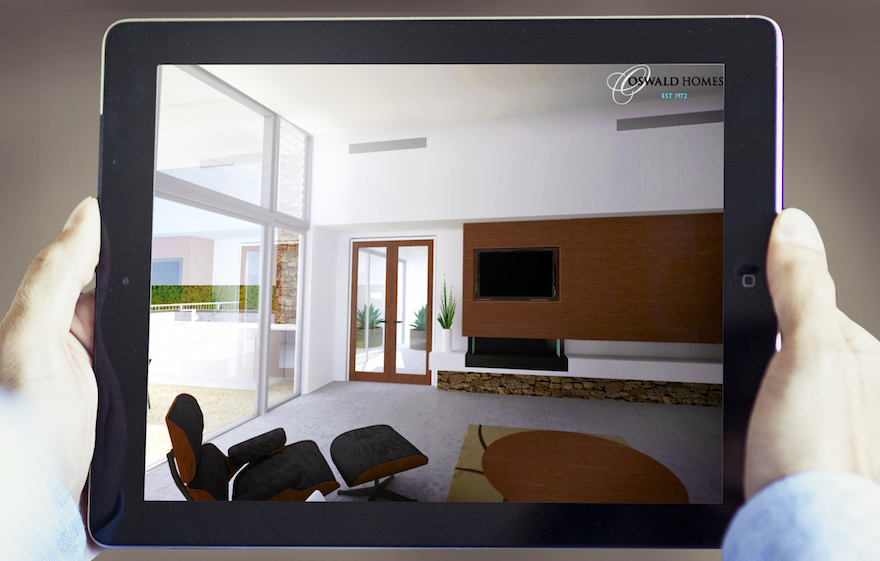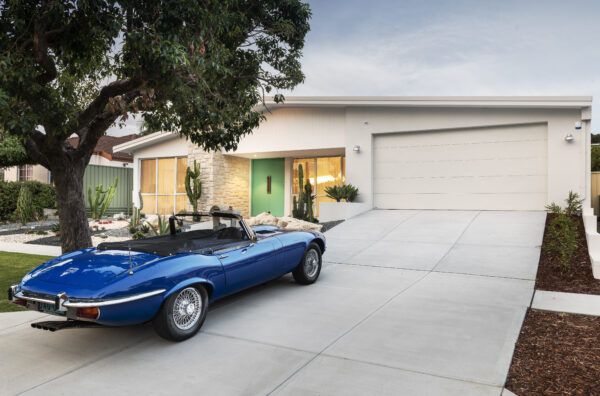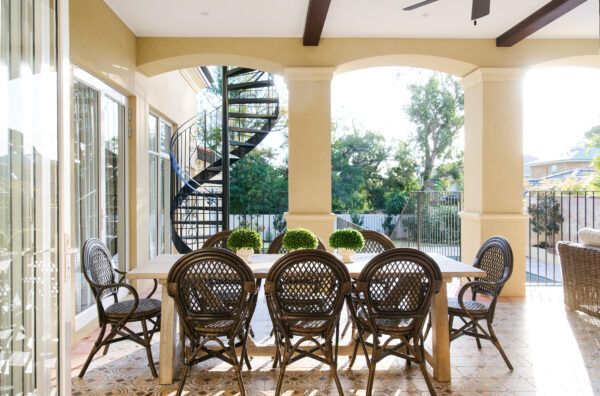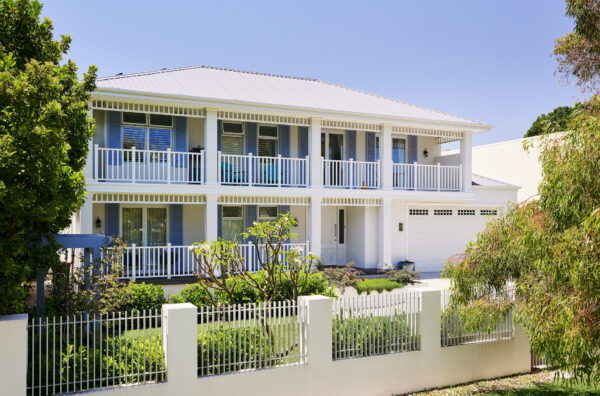Virtual reality: It’s real at Oswald Homes
How wonderful would it be to walk through your new home before it’s actually built? You’d be able to fully appreciate how spaces interact, notice the play of light and shade, and admire just how well that tricky design feature turned out. And if any aspects aren’t perfect, you’re able to make changes so that everything is spot-on. If this all sounds too futuristic – or a bit like an expansion pack for The Sims – then you haven’t experienced the world of virtual reality at Oswald Homes.
At Oswald Homes you’ll be transported into the world of virtual reality to help you finalise the design of your new custom-built home. Using Graphisoft BIMx virtual walkthrough technology in conjunction with augmented reality and 3D modelling software, we can load a detailed 360-degree model of your design onto an iPad to give you an amazing peek into your future home.
Oswald Homes case study
We used augmented reality technology to create a virtual walkthrough for the owners of our Mid Century Modern showcase, the MCM in Claremont. They took their iPad – with the 3D model of their new home – to their site mid-way through construction and were able to see exactly what their new home would look like when finished. From the high raking ceilings and the soaring windows, to the retro-inspired built-in furniture and the view out to the alfresco, they could ‘experience’ what was in store. Standing in what was still an empty shell, they could see the spaces transformed into lifelike fully furnished ‘virtual’ rooms. Up until that point the spaces had primarily been only lines on paper. Now rooms sprang to life before their eyes.
“What they saw on the iPad changed in real time as they effectively moved from one room of their new home to the next,” says Brook Leber, Principal Designer at Oswald Homes. “Not only is it exciting to see every aspect of your new home modelled in such realistic detail, but the technology we are using also enables clients to better understand the intricacies of their new custom home design, while identifying any issues or concerns.
“As clients ‘walk through’ the home, they can also change the time of year and the time of day to check sun angles, they can check lines of sight and get a real sense of how rooms will interact. It’s a far cry from the limited ‘spin around’ 3D models of old.”
Innovation behind the scenes
As all Oswald Homes designs are individual, we are constantly innovating and trying new concepts or dealing with challenging sites. In these situations, designing a virtual model allows us to explore different ideas and details, and then resolve any issues prior to going to site.
We make use of Cloud technology to automatically update drawings and our building supervisors all have access on their iPads to highly accurate 3D models, along with the working drawings. This means they can better analyse the complex details of each custom home they build.
“Oswald Homes has more new technologies in development to enhance our clients’ building experience, including use of the Occulus Rift and HTC Vive virtual reality headsets,” Brook says.
Are you ready to experience the world of virtual reality at Oswald Homes?






