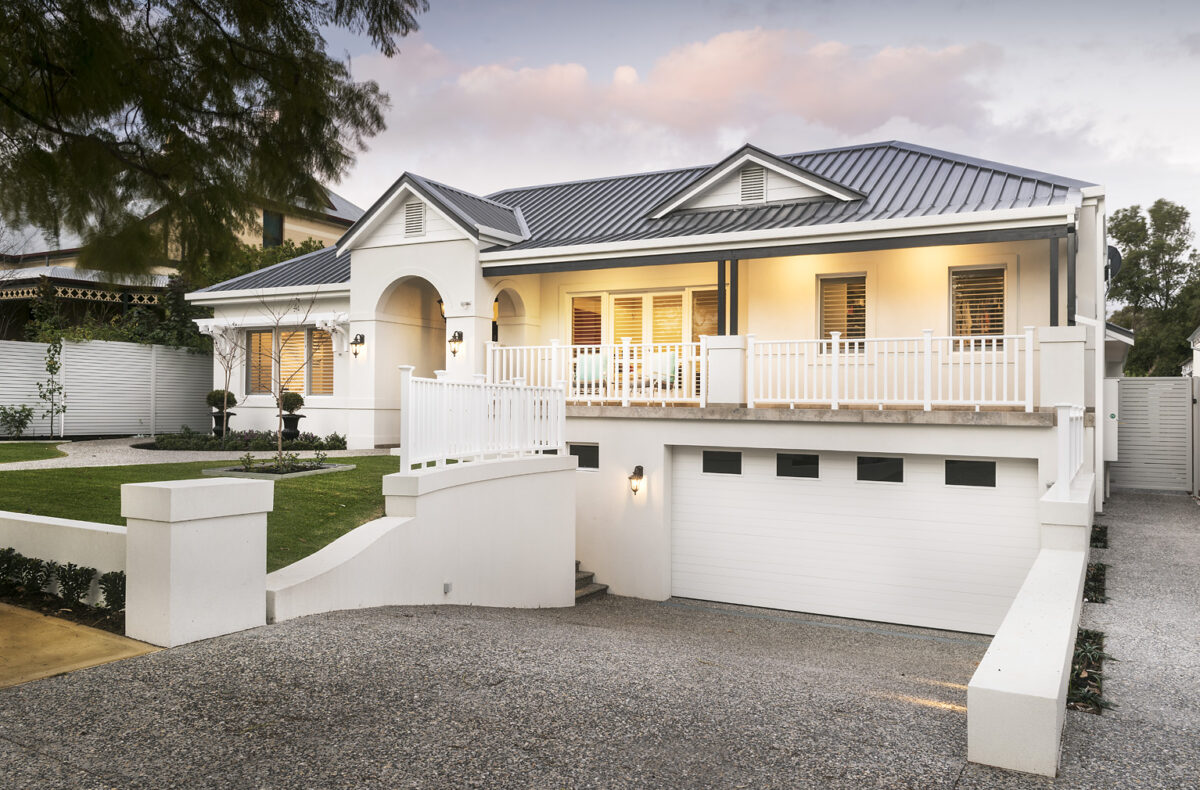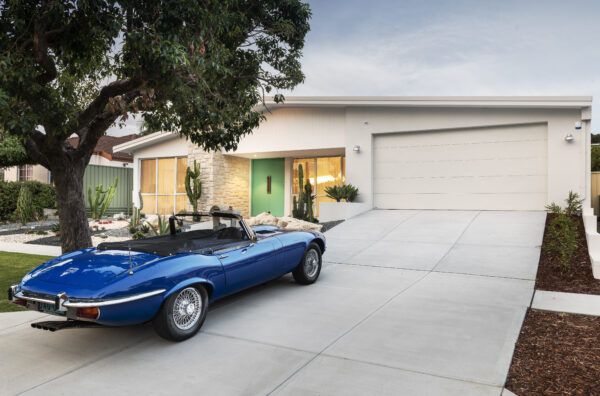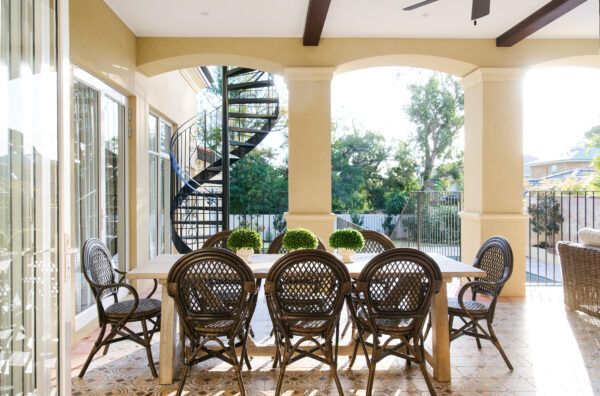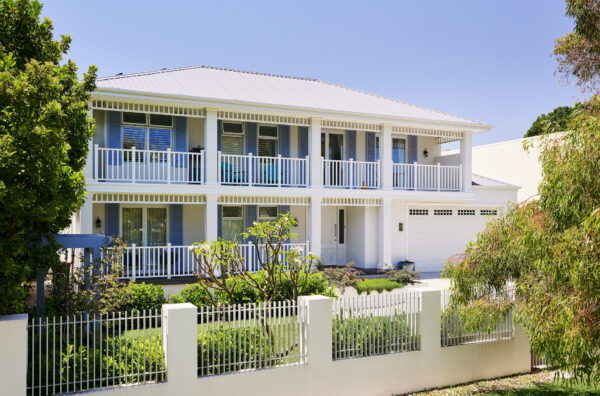Undercroft Parking for a Seamless Design
Use your block size to its fullest potential
Maximising layout and lot space, plus allowing for more design flair, undercroft garages are a clever twist on the typical ground-floor vehicle repository.
Oswald Homes Design Manager Brad McDonald said this type of subterranean garage was built partially or wholly below ground – typically as a street-level area covered by a building above.
According to Mr McDonald, as a feature of many opulent homes today, they are a trend unlikely to go out of fashion.
“Undercroft garages essentially give you more space for your home, which is the number-one key to luxury,” he said.
“They are often preferred in areas where land is limited, expensive or the contours o the block preclude vehicle access, as they allow for additional living space above the garage without increasing the house’s footprint.
“As they may be hidden from view at street level, they are more discreet than traditional attached or detached garages.
“They are typically accessed via a driveway sloping downward leading to the garage entrance.”
Mr McDonald said incorporating an undercroft garage would allow your block size to be used to its fullest potential.
“By adding an extra level to build on top of, you can use the whole width of the block, which is essential in a narrow-lot home,” he said.
“They make site access for cars possible where it may otherwise not be achievable/”
With more of your lot now freed up, homeowners will find their dwelling’s design and styling opportunities have expanded tremendously.
“By not having a garage in the front elevation of the home, there is more design flexibility and new room layouts become available,” Mr McDonald said.
Before deciding to work such a garage into your build, Mr McDonald said to talk to the experts and account for added expenses.
“Seek the advice of a seasoned structural engineer to first establish if you have a block and a budget that are amenable to an undercroft garage,” he said.
“They will consider factors such as whether the lot’s contours are suitable, the position of the water table, neighbouring structures, and access and connection to the main residence.
“If the budget permits, it’s truly worth every cent.”
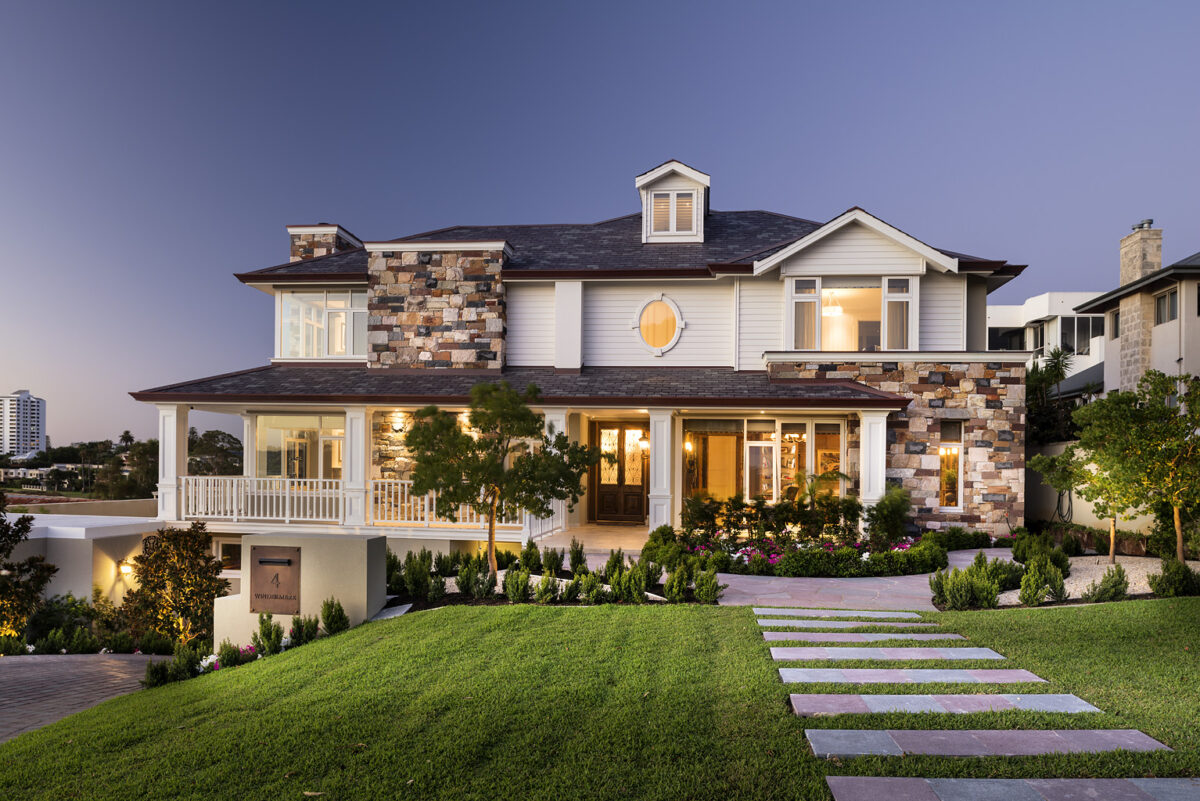
Source: The West Australian New Homes, page 2. 15 June 2024
Author: Sean Briggs


