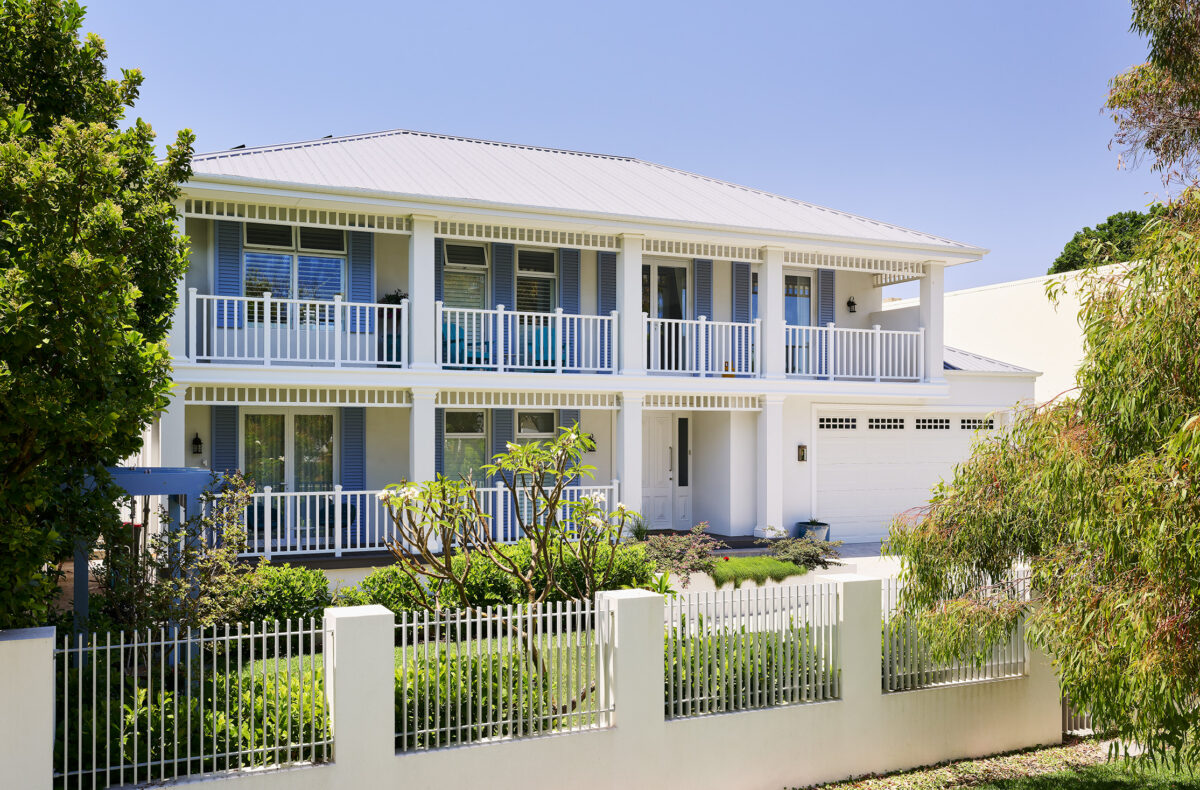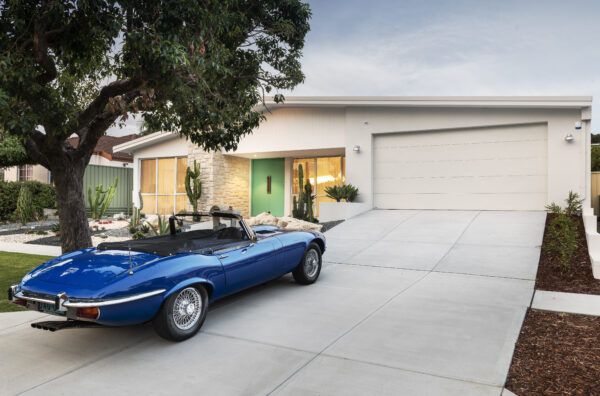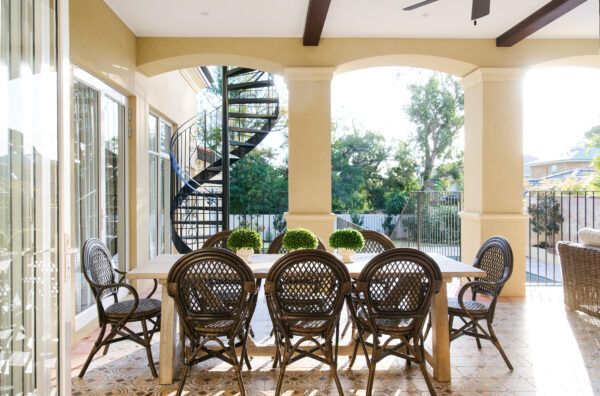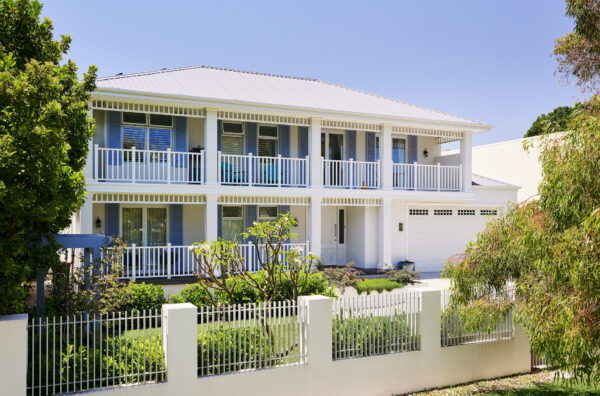Setting forth with quiet confidence
The Sentosa Custom Build By Oswald Homes
Inspired by homes seen across the globe, The Sentosa custom build by Oswald Homes captures both a sense of wanderlust and the serenity of its surroundings.
When gazing upon this four-bedroom, four-bathroom double-storey abode from the sidewalk, your eyes will meet an imposing façade combining styles you will find at former colonial territories in the world’s tropical climates, as well as pops of soft blue in the shutters to tie it all together.
Embodying relaxed luxury is central to every element of The Sentosa, beginning with this tranquil frontage and evident in its indoor/outdoor flow.
“We incorporated simplified aspects reflecting the plantation and colonial style of homes we reference as stately and grand when we come across them,” Oswald Homes Senior Designer Michal Kurtis said.
“We focused on comfortable spaces flowing easily between the indoors and outdoors, embracing the surrounding environment.
“The owners had a huge influence on the build, which is part of what makes this home special.
“It demands attention and admiration with its presence but doesn’t seek it – it is quietly confident and casually elegant.”
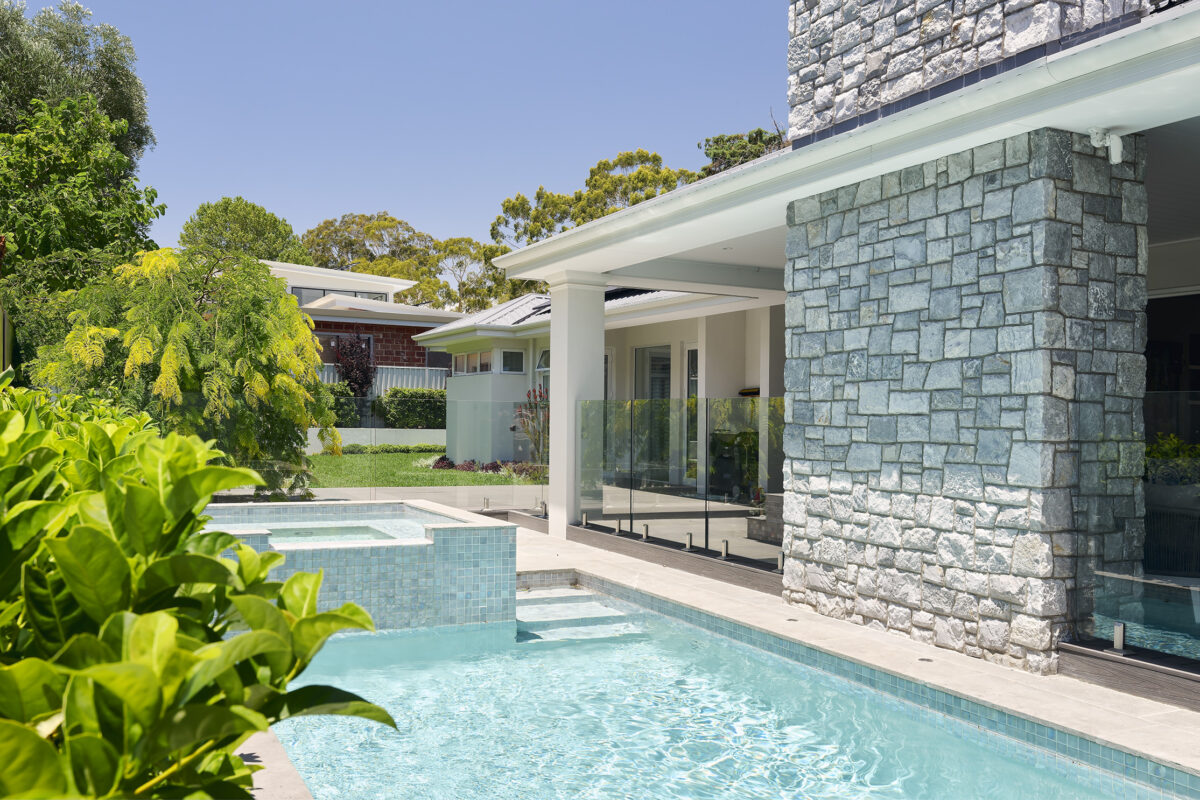
According to Mr Kurtis, the build is the epitome of what the Oswald Homes team calls “barefoot luxury”.
“Barefoot luxury is a term used around Oswald Homes to express appreciation for the elegance and charm this style of architecture can impose on any space,” he said.
“However, it also references the concept that this isn’t an art gallery – this is a place in which to feel relaxed, comfortable and connected.”
Mr Kurtis said a feeling of openness and understated opulence defined the dwelling.
“Stepping inside, you notice the immediate connection of the wonderfully generous interiors with the amazingly landscaped outdoor rooms and gardens,” he said.
“The master bedroom is at the rear of the layout – both very much connected while also occupying its own space.
“It has a resort-style feel in the easy flow between the bedroom and the adjacent spaces, which all have a strong visual connection to the exterior.”
According to Mr Kurtis, a combination of scale and form lends the master bedroom its luxuriousness, with a commodious walk-in robe and an extravagant ensuite with double vanities, plus plentiful floor and wall space for occupants to furnish with their own eclectic style.
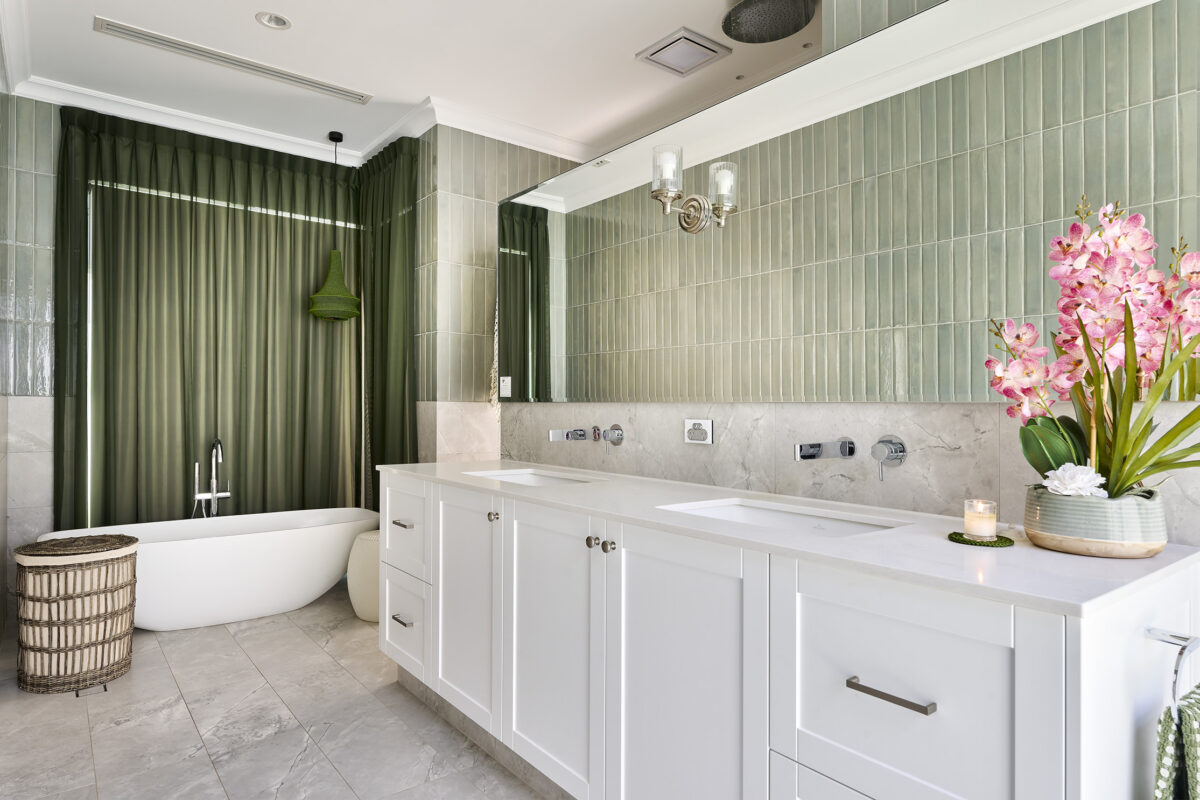
The extravagant ensuite with double vanities makes a statement in the master bedroom.
Similarly, the open-plan kitchen, living and dining zone is a harmonious blend of refinement and creature comfort, with easy access to the alfresco and shimmering pool to add an extra layer of excitement to gatherings.
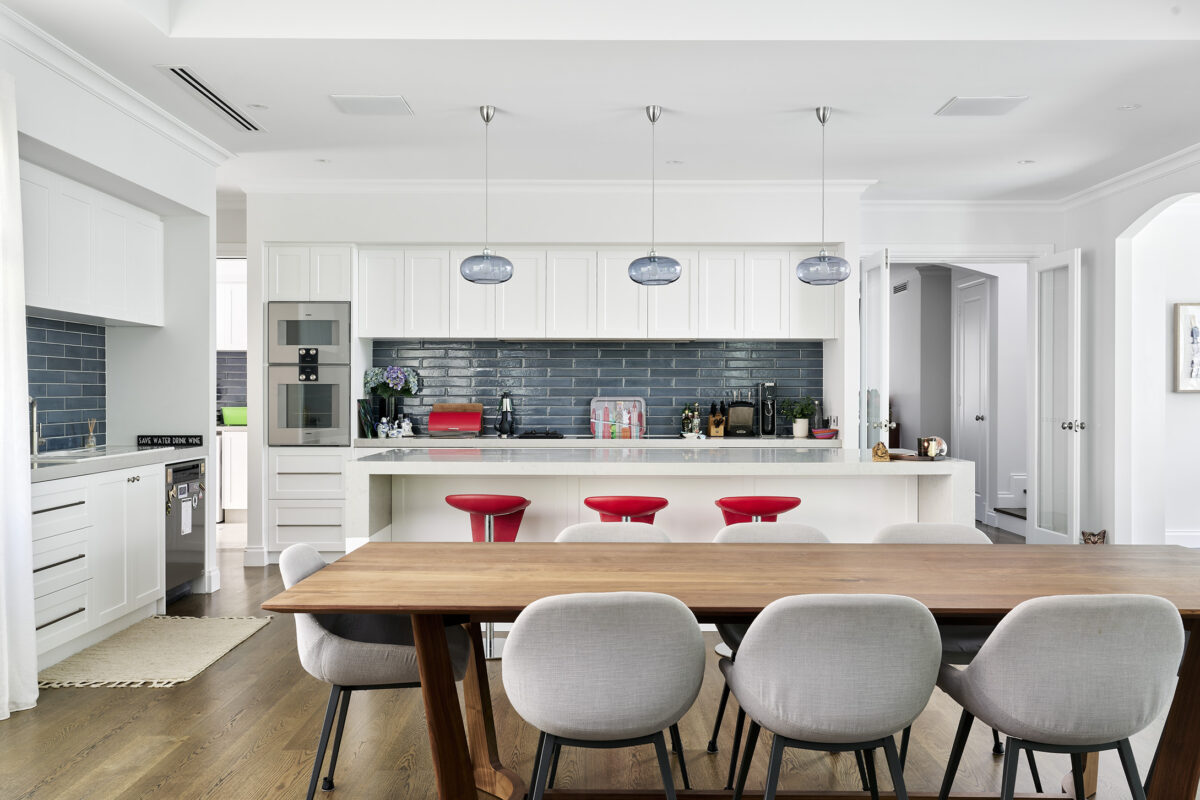
“The alfresco is embellished with rich colours and textures, which make it feel every bit as elegant as the indoors,” Mr Kurtis said.
“Tongue and groove ceiling panelling, ornate ceiling fans, a stone-clad fireplace and timber decking define this outdoor room, which is perfectly set against the turquoise water of the swimming pool, as well as ornate gardens with potted tropical plants and stone sculptures.
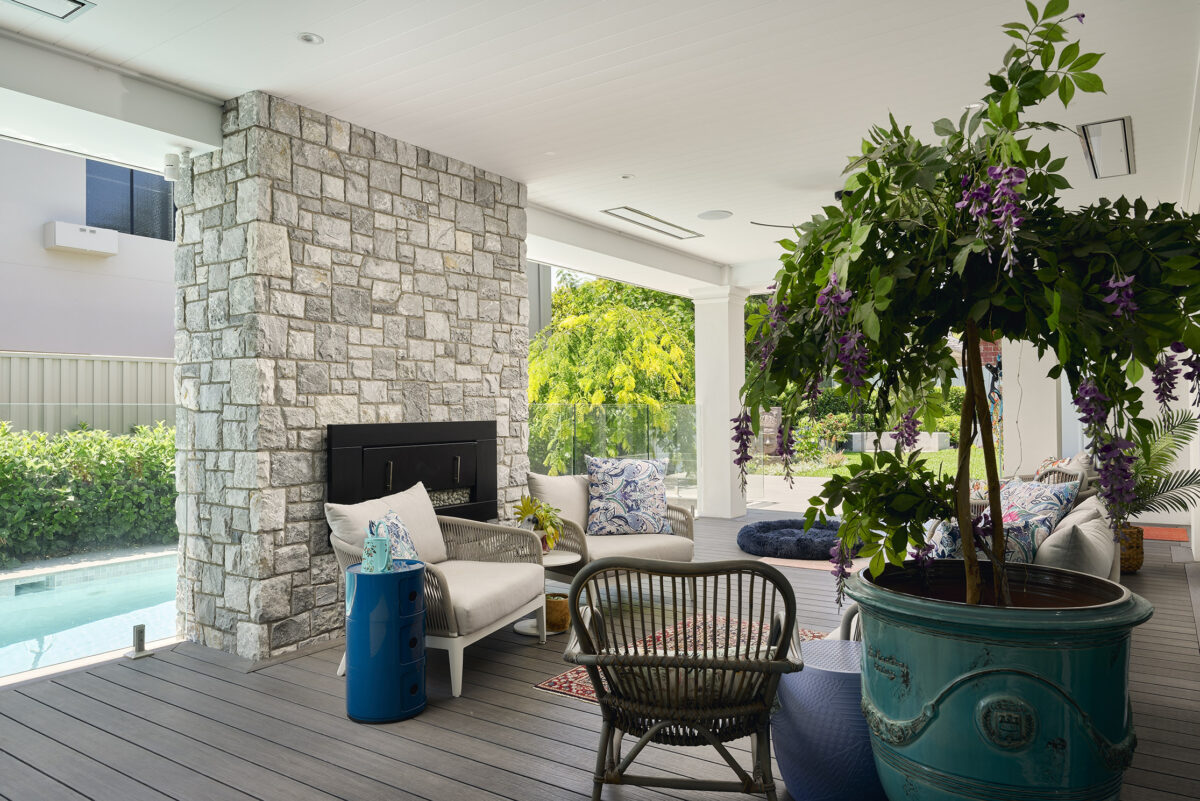
“Being in this outdoor area makes you feel as if you live in an exclusive tropical resort.”
The upper floor of The Sentosa carries the build’s tasteful design further, smartly zoned for kids or guests to use without impacting on the amenities of others and providing them with their personal slice of luxe serenity.
Kassandra Zaza, The West Australian, Mon, 29 April 2024


