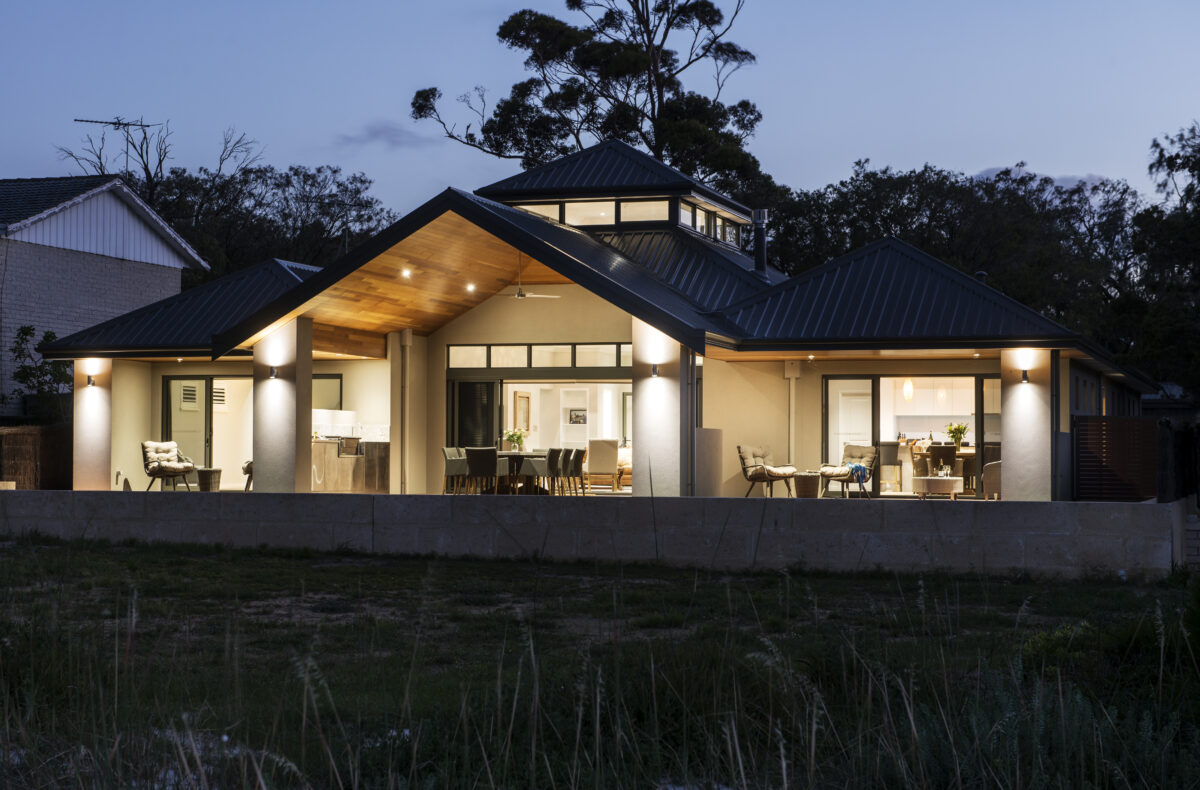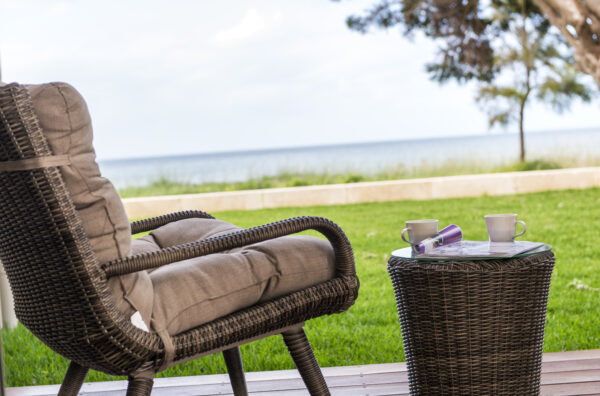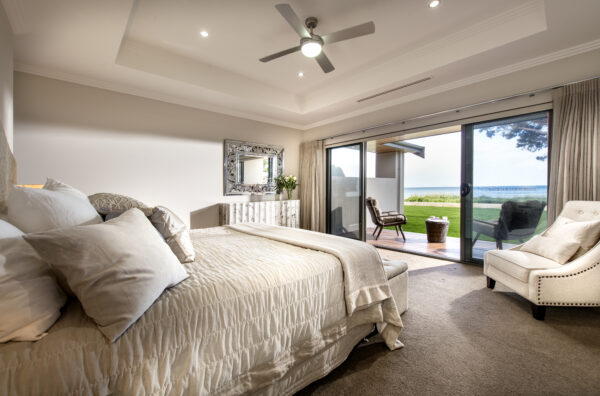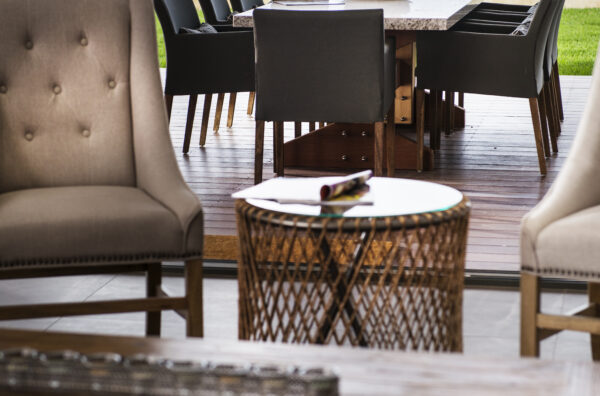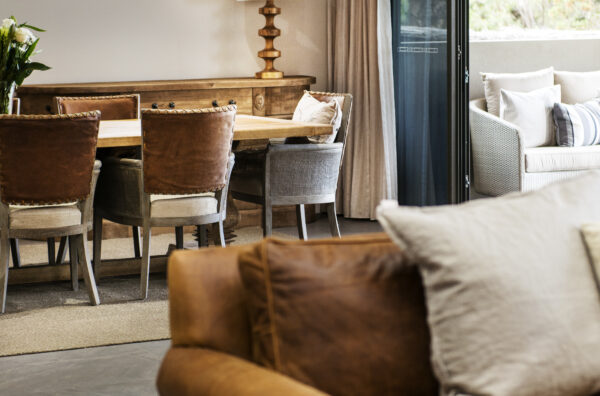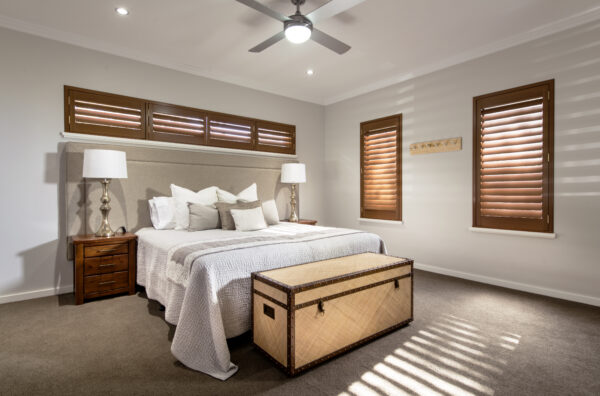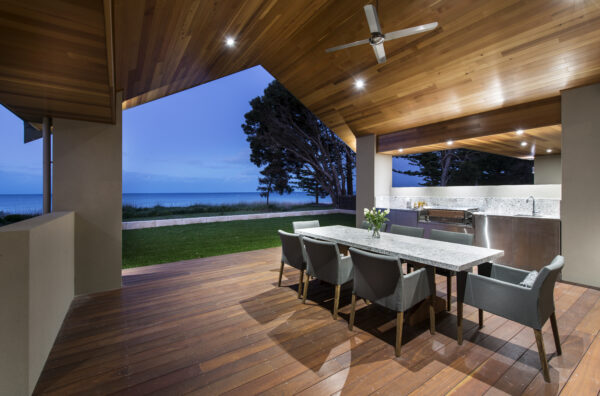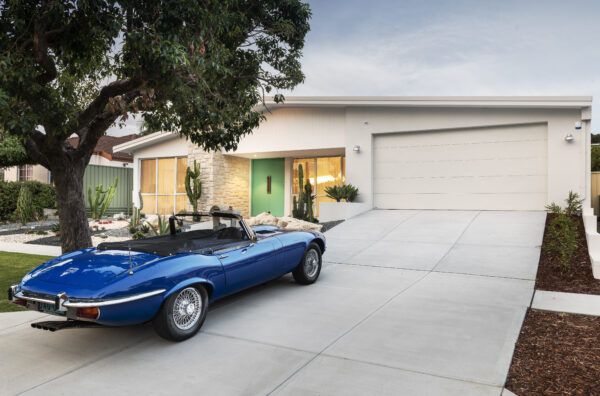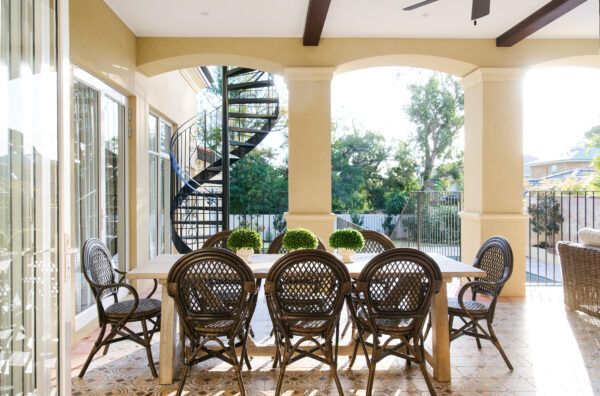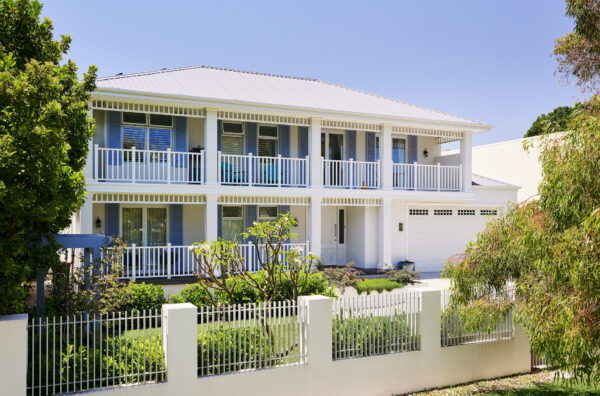Luxury Beach Hideaway
Set on a large leafy block, just meters from the beach, this single-storey coastal home hideaway combines location with low-key luxury.
A resort-style boardwalk leading to the front door immediately sets the scene, hinting at the comfortably casual spaces to be found inside. It’s a feature the owners were keen to include when they teamed up with Oswald Homes to design and build their deluxe beach house.
“The house was designed so that cars are parked in a separate garage, away from the house,” says designer Bryn Anderson. “The owners wanted to feel as if they were pulling up to a resort, with a boardwalk up to the front door and an open carport.”
Beach views
Although the house is set on a block of almost 1800sqm, large stands of protected peppermint trees meant much of the site couldn’t be used.
“Fortunately there was a generous area that we could use at the back of the block, facing the beach,” Bryn says.
“You approach the house through the trees, which means the house is hidden from the road, but then you reach the back of the block and enjoy these amazing views. You really feel you’re getting away from it all.”
When it came to the design, the owners didn’t want anything showy or flamboyant.
Resort style
“They liked the feeling of being at a coastal resort and they wanted to make the most of the uninterrupted ocean views from their block,” Bryn says. “Being able to use an outdoor living space a lot of the year was also important.
Looking out across the dunes to the ocean beyond, the kitchen, living area, master suite and the alfresco have all been positioned at the back of the house to capitalise on the amazing views.
Bryn says the owners wanted to keep the alfresco open, but the design needed to buffer the main living area from the worst of the southwesterly winds. He therefore made the outdoor space extra deep and added a cathedral ceiling to frame as much of the view as possible. He also extended the alfresco roofline either side to create a deep timber-decked veranda across the front of the master bedroom and the dining room.
“The advantage of the gable design we used is that it brings in plenty of the view,” Bryn says. “We weren’t putting a standard upper limit on the outlook that can be enjoyed from the house.”
Relaxing spaces
Visitors enjoy bunking down in the rumpus room in this coastal retreat where the leafy surroundings, beachside location and resort-inspired design all work hand-in-hand.
As the views are the centrepiece, the kitchen was kept simple and functional, with a long stretch of benchtop for people to gather at and lots of storage.
Built-in bookcases were added either side of the doors from the lobby into the living room, while the inviting sofas and armchairs are in a vintage-look soft leather that works perfectly with the neutral colour palette.
“Everything works towards creating a relaxing space,” Bryn says.
Check out our Resort editions here


