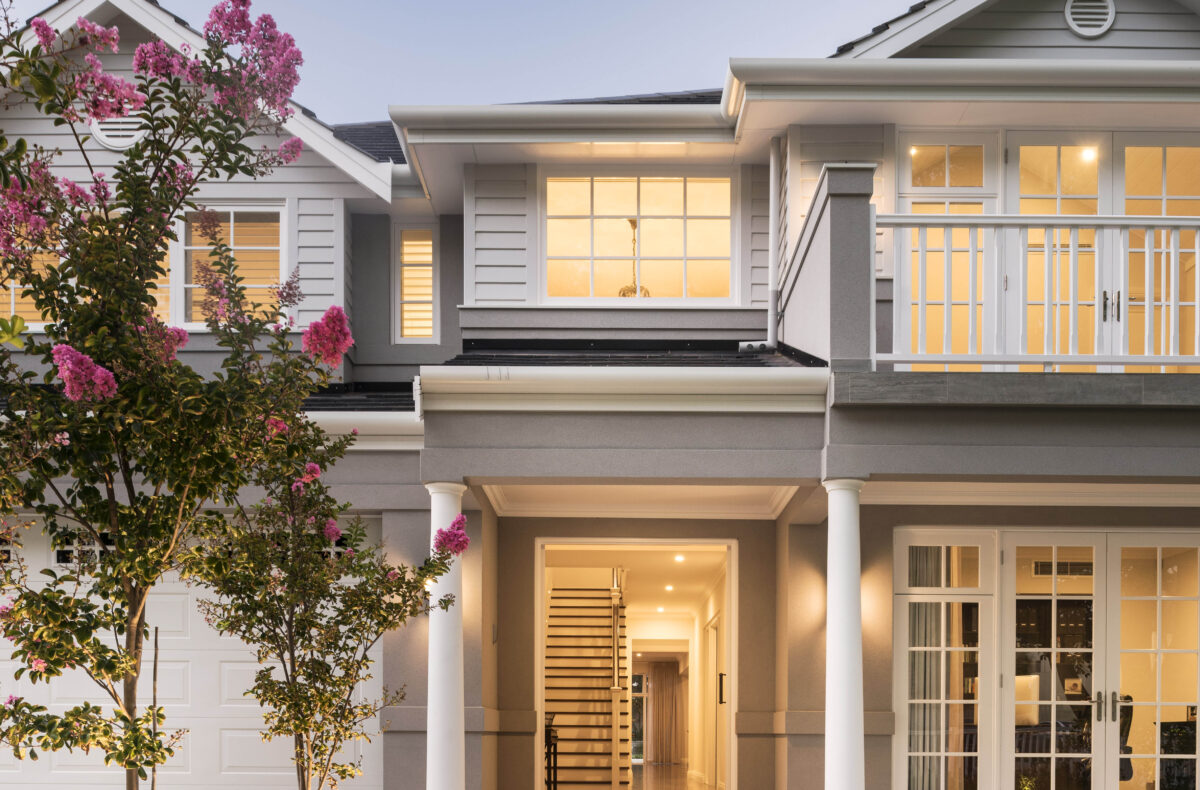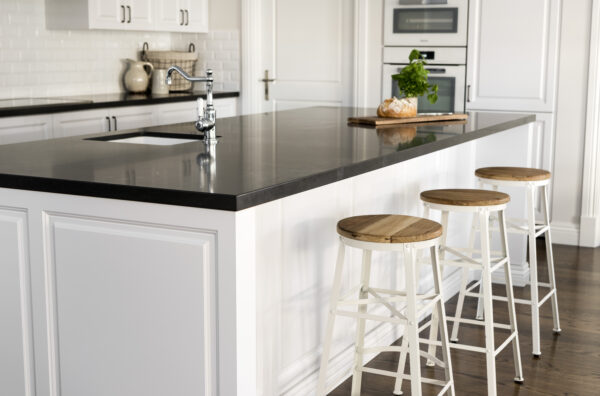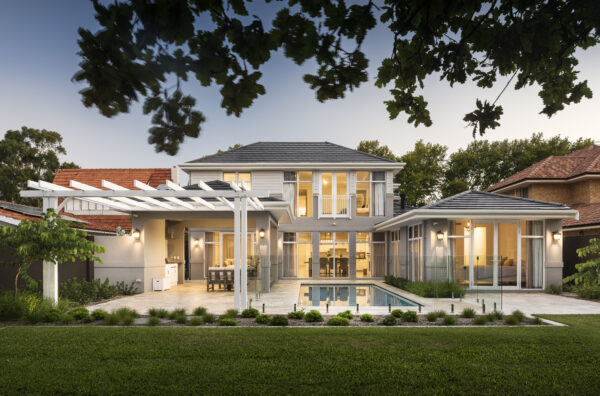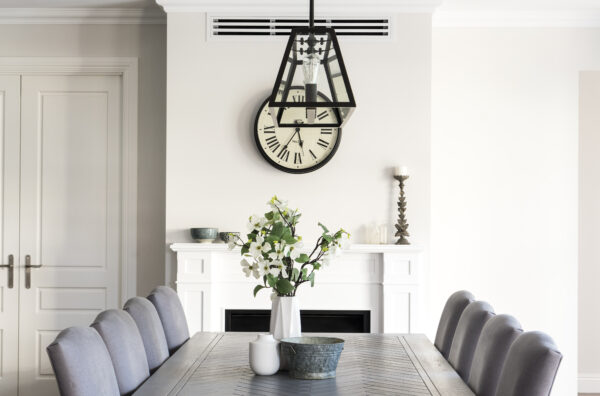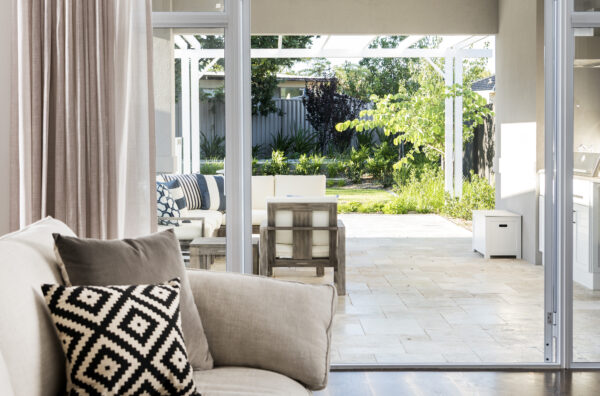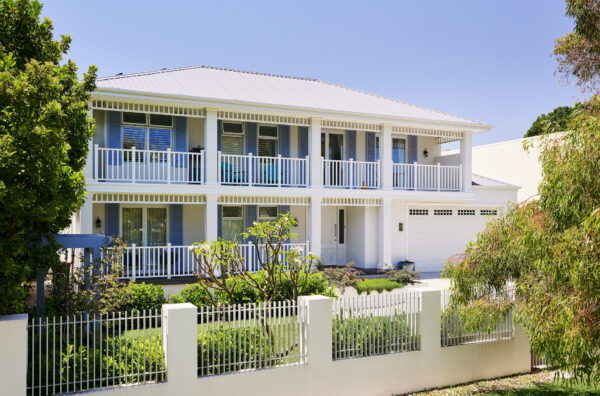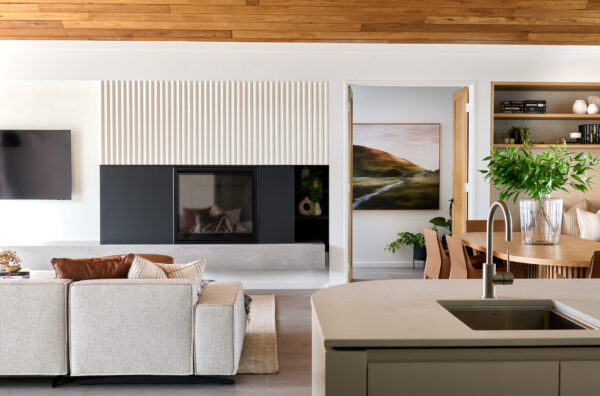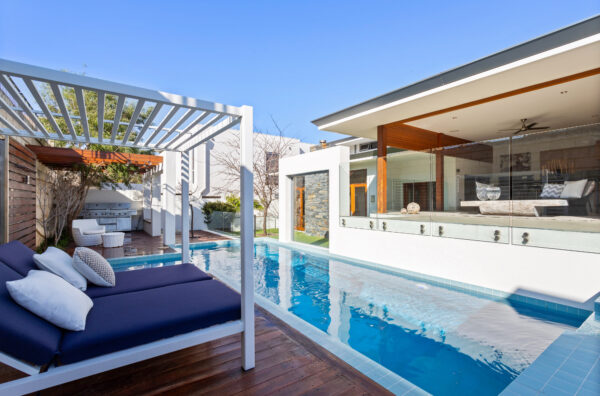Hamptons Case Study – Applecross
If you’re after a look that will stand the test of time, then the Hamptons style home has got to be right up there with the best of them. Elegant and sophisticated, yet comfortable and casual, it certainly won over the young family who asked us to build this ‘forever home’ in Applecross.
It was our hugely popular display the Long Island that ended their search for a style that would go the distance. Just around the corner from their 1034sqm block, the Long Island proved to be all the inspiration they needed. Not only was it timelessly elegant, but it also had the light, airy spaces, and understated grace and grandeur they were after.
Here are some of the couple’s other favourite features:
Scullery: Complete with a gas cooktop and a butler’s sink, this is where the real cooking takes place. Groceries can be brought straight in from the garage. “I didn’t realise I really needed a scullery until Brook suggested it,” the owner says. “I’m so glad he did.”
Central light well: This garden courtyard helps bring natural light throughout the large home and opens up the home to more of the outdoors.
French doors: Fitting the Hamptons style perfectly, the French doors open up the main living area to the newly landscaped gardens, pool area and detached alfresco.
American Oak floors: Stained a rich dark brown, the timber floors are the perfect foil for the blue-grey undertones in the colour palette, and the timber joinery picked out in fresh white.
Library/music room: The double-height ceiling accentuates the feeling of light and volume while bringing an enhanced feeling of grandeur and stateliness.
Computer nook: Online recipes, banking and shopping are all handy thanks to a built-in computer desk at one end of the kitchen.
Garden view: Several mature trees have been retained and highlighted as part of the landscaping design in both the front and back gardens.
Galleried landing: The ‘bridge’ that links the upstairs master suite to the minor bedroom wing adds a sense of whimsy as you can literally look down to the library/music room below.
Guest suite: Visiting family and friends have their own bedroom suite on the ground floor. Complete with an ensuite bathroom, it doubles as a pool house and is ideal for a quick shower and change after a swim.
Detailing: Hand in hand with Danielle, the owners have perfected a slightly more ornate Hamptons-inspired look for their home. The posts to the staircase balustrade, for example, are turned rather than plain, and the cabinet handles in the kitchen have a more decorative detail than you might expect. The overall effect is luxurious, yet still family-friendly.
Hamptons style forever
Working hand in hand with the Oswald team, the owners have created their own version of the landmark five-bedroom, three-bedroom Hamptons-style stunner. It has all the space and function they wanted, along with all the details and fine finishes the luxurious Hamptons style demands.
With its vaulted ceilings, pretty white-painted joinery, custom-designed fireplaces, bespoke bookcases and comfortable easy-going charm, it’s a far cry from the tired, dated old property that once stood on the block.
“I like that we were able to go back and forth over the plans to get just what we wanted,” one of the owners told us. “There were things we hadn’t thought about and things that we didn’t know we really wanted until they were suggested, like the scullery and having the built-in desk space at one end of the kitchen.”
Future additions
The couple were more than happy to follow the seasoned advice of the Oswald team, especially when it came to accommodating the imminent pitter-patter of tiny feet.
“Marek, our Oswald building consultant, Brook, who designed the house, and Danielle, who was amazing with the interiors, all have children so gave us really good ideas about the design of the house, such as the home theatre that can be a playroom to start with. It’s close to the kitchen so it’s easy to keep an eye on little ones,” the owner said.
Our team’s kid-friendly advice proved to be timely as the couple’s new home was ready shortly before their son’s first birthday.
“The house is very easy to live in,” the owner says. “We love looking out to the pool. The design is ideal as in the middle of the afternoon on a summer’s day, the pool is in beautiful shade and it’s the perfect time for a swim with our son. We also entertain a lot and it’s great being able to have so many people around the big dining table in the main living area.”
See more Hamptons Homes.


